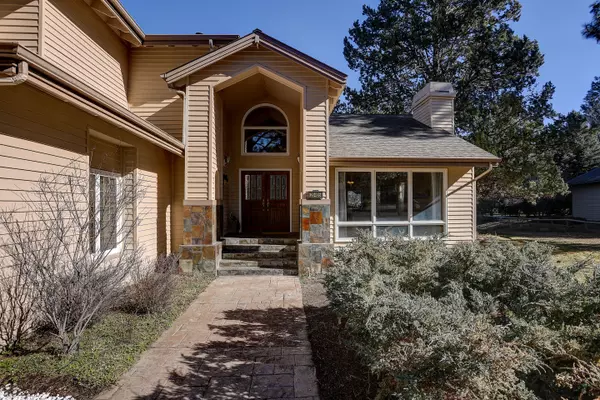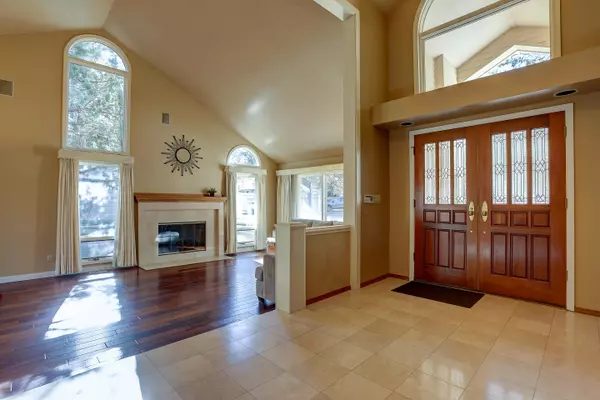$950,000
$974,999
2.6%For more information regarding the value of a property, please contact us for a free consultation.
4 Beds
3 Baths
2,957 SqFt
SOLD DATE : 05/24/2022
Key Details
Sold Price $950,000
Property Type Single Family Home
Sub Type Single Family Residence
Listing Status Sold
Purchase Type For Sale
Square Footage 2,957 sqft
Price per Sqft $321
Subdivision Mtn High
MLS Listing ID 220139468
Sold Date 05/24/22
Style Northwest
Bedrooms 4
Full Baths 3
HOA Fees $173
Year Built 1989
Annual Tax Amount $8,211
Lot Size 0.650 Acres
Acres 0.65
Lot Dimensions 0.65
Property Description
Nestled at the end of a cul-de-sac in beautiful Mountain High, this stunning home sits on a large, manicured lot in a park like setting! With almost 3,000 square feet, this home features dramatic vaulted ceilings, marble foyer, beautiful hardwood flooring, four bedrooms, three full baths, formal and informal spaces, granite kitchen with stainless appliances, wet bar with mini fridge, and triple car garage. Primary suite includes cozy sitting area with fireplace, his and her walk-in closets, jetted soaking tub, large dual head tiled shower, and private covered balcony. Alpenglow Community Park, which includes a dog park and walking trails, brand new Caldera High School, and future new middle school are all in close proximity. Enjoy the expansive space, roomy decks, and close amenities this beautiful Bend property has to offer!
Location
State OR
County Deschutes
Community Mtn High
Direction Enter gate off of Knott Rd or China Hat Rd. The gate off of Country Club Rd will be locked.
Interior
Interior Features Breakfast Bar, Built-in Features, Ceiling Fan(s), Double Vanity, Fiberglass Stall Shower, Granite Counters, Jetted Tub, Linen Closet, Pantry, Shower/Tub Combo, Soaking Tub, Stone Counters, Tile Shower, Vaulted Ceiling(s), Walk-In Closet(s), Wet Bar, Wired for Sound
Heating Forced Air, Natural Gas
Cooling Central Air
Fireplaces Type Family Room, Living Room, Primary Bedroom, Wood Burning
Fireplace Yes
Window Features Double Pane Windows,Vinyl Frames
Exterior
Exterior Feature Deck
Garage Attached, Driveway, Garage Door Opener, Storage
Garage Spaces 3.0
Amenities Available Gated, Pickleball Court(s), Pool, Snow Removal, Tennis Court(s), Other
Roof Type Composition
Parking Type Attached, Driveway, Garage Door Opener, Storage
Total Parking Spaces 3
Garage Yes
Building
Lot Description Landscaped, Level, Rock Outcropping, Sprinkler Timer(s), Sprinklers In Front, Sprinklers In Rear, Wooded
Entry Level Two
Foundation Stemwall
Water Public
Architectural Style Northwest
Structure Type Frame
New Construction No
Schools
High Schools Caldera High
Others
Senior Community No
Tax ID 163807
Security Features Carbon Monoxide Detector(s),Smoke Detector(s)
Acceptable Financing Cash, Conventional, FHA, VA Loan
Listing Terms Cash, Conventional, FHA, VA Loan
Special Listing Condition Standard
Read Less Info
Want to know what your home might be worth? Contact us for a FREE valuation!

Our team is ready to help you sell your home for the highest possible price ASAP








