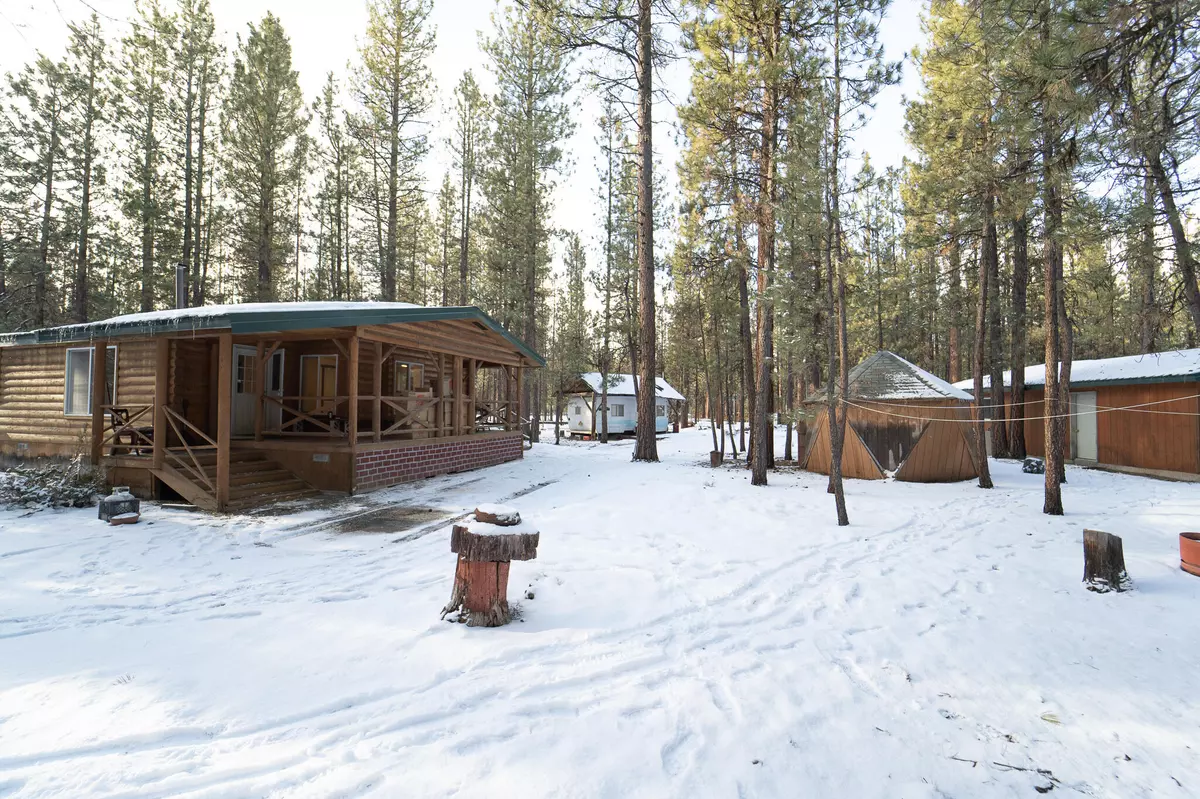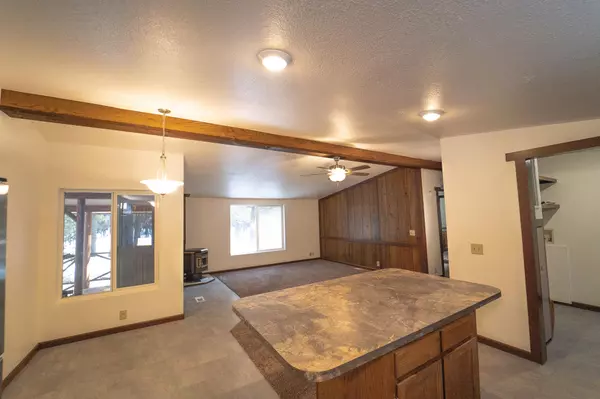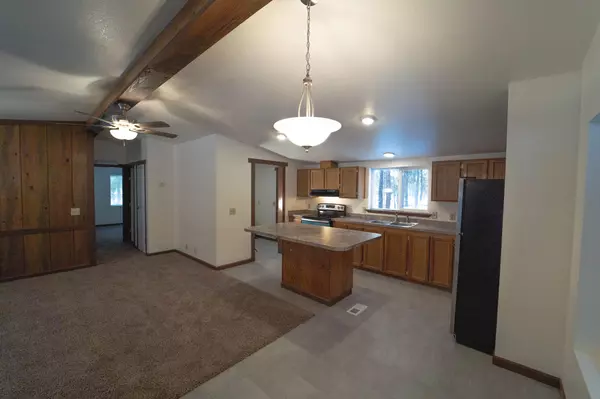$359,000
$359,000
For more information regarding the value of a property, please contact us for a free consultation.
2 Beds
2 Baths
1,050 SqFt
SOLD DATE : 04/07/2022
Key Details
Sold Price $359,000
Property Type Manufactured Home
Sub Type Manufactured On Land
Listing Status Sold
Purchase Type For Sale
Square Footage 1,050 sqft
Price per Sqft $341
Subdivision Ponderosa Pines East
MLS Listing ID 220139836
Sold Date 04/07/22
Style Ranch
Bedrooms 2
Full Baths 2
Year Built 1992
Annual Tax Amount $2,475
Lot Size 1.620 Acres
Acres 1.62
Lot Dimensions 1.62
Property Description
Don't miss out on this cozy Log Cabin style 2B/2BA MFG home. Nestled in the pines on 1.62 ac. this 2Bed/2BA home includes recent interior upgrades such as: new
hardware, Ceiling fan, paint, carpet, counter tops, built in shelves, interior trim and baseboards, new Refer, Range/Oven/Hood, new sinks and toilets
throughout. There is new carpet and stain/water resistant laminate tile in the kitchen/great room entryway. The WHITFIELD PRODIGY PELLET STOVE can keep the place
comfy in the winter. The covered front porch is a great space for friends and family to gather in any season with an uncovered side deck for catching some rays. There are
two storage sheds, a pumphouse, as well a shop built into the 24x36 2 car garage, for the hobbyist. With enough room to park your toys, and just minutes from lakes,
rivers and the Cascade Mts. this property is ideal as a Getaway, Investment property, or forever home. This property also backs up to BLM land. Don't miss out on this one folks!
Location
State OR
County Deschutes
Community Ponderosa Pines East
Direction SOUTH ON HWY 97/RT ON BURGESS RD/LEFT ONTO DORRANCE MEADOW/ RT ONTO BROOKS LN/RT ONTO PINE LOOP DR/LEFT ONTO TREEMONT PLACE
Interior
Interior Features Built-in Features, Ceiling Fan(s), Fiberglass Stall Shower, Kitchen Island, Laminate Counters, Linen Closet, Open Floorplan, Pantry, Primary Downstairs, Shower/Tub Combo, Walk-In Closet(s)
Heating Electric, Forced Air, Pellet Stove
Cooling None
Fireplaces Type Great Room
Fireplace Yes
Window Features Vinyl Frames
Exterior
Exterior Feature Deck, Patio
Garage Detached, Driveway, RV Access/Parking, Workshop in Garage
Garage Spaces 2.0
Roof Type Metal
Porch true
Parking Type Detached, Driveway, RV Access/Parking, Workshop in Garage
Total Parking Spaces 2
Garage Yes
Building
Lot Description Adjoins Public Lands, Level, Native Plants, Wooded
Entry Level One
Foundation Block
Water Well
Architectural Style Ranch
Structure Type Manufactured House
New Construction No
Schools
High Schools Lapine Sr High
Others
Senior Community No
Tax ID 141909
Security Features Carbon Monoxide Detector(s),Smoke Detector(s)
Acceptable Financing Cash, Conventional
Listing Terms Cash, Conventional
Special Listing Condition Standard
Read Less Info
Want to know what your home might be worth? Contact us for a FREE valuation!

Our team is ready to help you sell your home for the highest possible price ASAP








