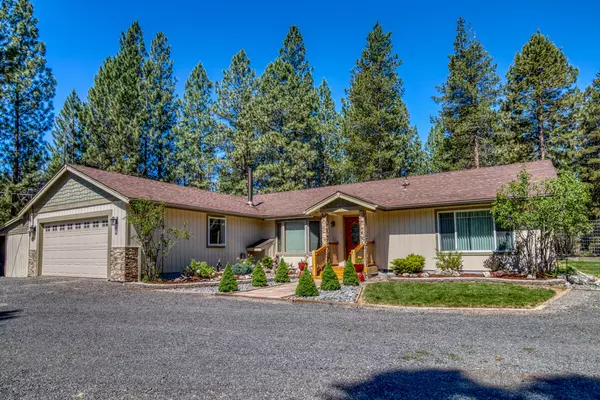$699,000
$669,900
4.3%For more information regarding the value of a property, please contact us for a free consultation.
3 Beds
3 Baths
2,229 SqFt
SOLD DATE : 04/21/2022
Key Details
Sold Price $699,000
Property Type Single Family Home
Sub Type Single Family Residence
Listing Status Sold
Purchase Type For Sale
Square Footage 2,229 sqft
Price per Sqft $313
Subdivision Ponderosa Pines East
MLS Listing ID 220140196
Sold Date 04/21/22
Style Ranch,Traditional
Bedrooms 3
Full Baths 3
Year Built 1978
Annual Tax Amount $3,523
Lot Size 1.790 Acres
Acres 1.79
Lot Dimensions 1.79
Property Description
Lovely, Well Maintained and only improved upon, One Owner Home. Large Open Floor Plan. 3 Bedrooms, 3 Bathrooms, 2229 SF. Vaulted Ceilings and Beautiful Terrace/Sunroom. Large Pantry, Utility Room and Fantastic Shop with Loft and an Additional Inside Shop Room. Landscaped and Sprinklered Yard on 1.79 Acres. Lots of Room to Run, Play and Have Fun for all Your Friends or Family. Darling Garden Shed, Several Patio Areas for B-B-Q's, Parties and Entertaining. Great Neighborhood. Easy Access to La Pine City Center and Highway 97. Located on a Paved Road owned and maintained by Deschutes County. Just minutes away from the Deschutes River, Twin Lakes, Wickiup and all the Beautiful High Lakes.
Location
State OR
County Deschutes
Community Ponderosa Pines East
Rooms
Basement None
Interior
Interior Features Breakfast Bar, Ceiling Fan(s), Double Vanity, Jetted Tub, Kitchen Island, Laminate Counters, Pantry, Primary Downstairs, Shower/Tub Combo, Solid Surface Counters, Tile Counters, Walk-In Closet(s)
Heating Electric, ENERGY STAR Qualified Equipment, Forced Air, Free-Standing, Radiant, Wood, Zoned
Cooling None
Window Features Aluminum Frames,Vinyl Frames
Exterior
Exterior Feature Patio
Garage Attached, Detached, Detached Carport, Gravel, Storage, Workshop in Garage
Garage Spaces 2.0
Roof Type Composition,Metal
Parking Type Attached, Detached, Detached Carport, Gravel, Storage, Workshop in Garage
Total Parking Spaces 2
Garage Yes
Building
Lot Description Corner Lot, Fenced, Landscaped, Level, Sprinkler Timer(s), Sprinklers In Front, Sprinklers In Rear, Wooded
Entry Level One
Foundation Stemwall
Water Well
Architectural Style Ranch, Traditional
Structure Type Frame
New Construction No
Schools
High Schools Lapine Sr High
Others
Senior Community No
Tax ID 141826
Security Features Carbon Monoxide Detector(s),Smoke Detector(s)
Acceptable Financing Cash, Conventional, FHA, FMHA, USDA Loan, VA Loan
Listing Terms Cash, Conventional, FHA, FMHA, USDA Loan, VA Loan
Special Listing Condition Standard
Read Less Info
Want to know what your home might be worth? Contact us for a FREE valuation!

Our team is ready to help you sell your home for the highest possible price ASAP








