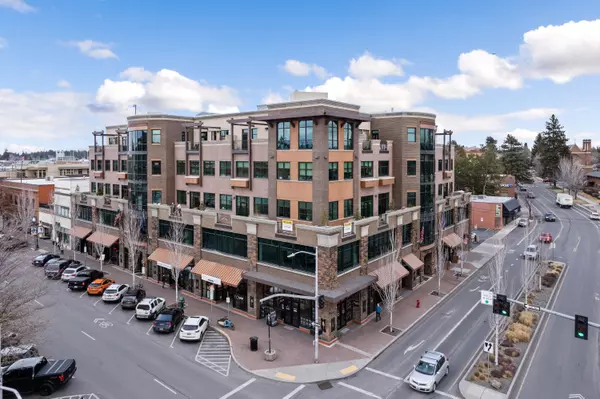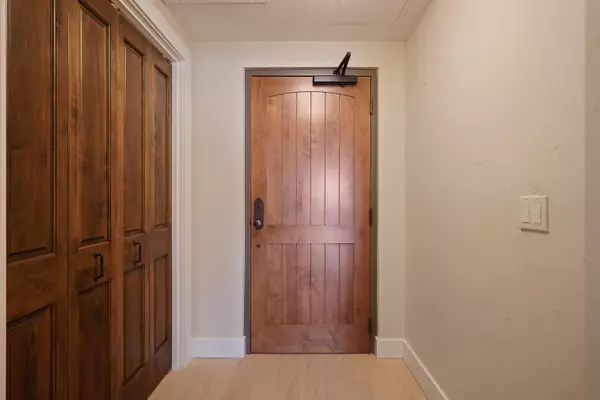$650,000
$629,900
3.2%For more information regarding the value of a property, please contact us for a free consultation.
1 Bed
1 Bath
1,197 SqFt
SOLD DATE : 03/29/2022
Key Details
Sold Price $650,000
Property Type Condo
Sub Type Condominium
Listing Status Sold
Purchase Type For Sale
Square Footage 1,197 sqft
Price per Sqft $543
Subdivision Franklin Crossing
MLS Listing ID 220140437
Sold Date 03/29/22
Style Contemporary
Bedrooms 1
Full Baths 1
HOA Fees $470
Year Built 2006
Annual Tax Amount $4,409
Property Description
Enjoy the luxury urban living in the heart of downtown Bend! This fabulous condominium sits on the 5th floor with secured elevator/stairs, with stunning views of the city
and Pilot Butte. With instant access to downtown, you can immerse yourself in the Central Oregon lifestyle with dining, shopping, recreation, and entertainment within an
easy access. Beautifully and abundantly furnished. New flooring and matchstick blinds offer you a luxurious and private feel. Spacious master bathroom and large walk
in closet. Features 1 underground gated parking space, a personal locker, and a 10x7 deeded storage unit.
Location
State OR
County Deschutes
Community Franklin Crossing
Rooms
Basement None
Interior
Interior Features Breakfast Bar, Ceiling Fan(s), Granite Counters, Linen Closet, Open Floorplan, Primary Downstairs, Shower/Tub Combo, Solid Surface Counters, Walk-In Closet(s)
Heating Forced Air, Natural Gas
Cooling Central Air
Fireplaces Type Gas, Great Room
Fireplace Yes
Window Features Double Pane Windows
Exterior
Exterior Feature Deck
Garage Gated, Other
Garage Spaces 1.0
Community Features Short Term Rentals Not Allowed
Amenities Available Security, Sewer, Trash, Water
Roof Type Membrane
Parking Type Gated, Other
Total Parking Spaces 1
Garage Yes
Building
Entry Level One
Foundation Concrete Perimeter, Other
Water Public
Architectural Style Contemporary
Structure Type Block,Brick,Concrete,Frame
New Construction No
Schools
High Schools Summit High
Others
Senior Community No
Tax ID 104512
Security Features Carbon Monoxide Detector(s),Smoke Detector(s)
Acceptable Financing Cash, Conventional
Listing Terms Cash, Conventional
Special Listing Condition Standard
Read Less Info
Want to know what your home might be worth? Contact us for a FREE valuation!

Our team is ready to help you sell your home for the highest possible price ASAP








