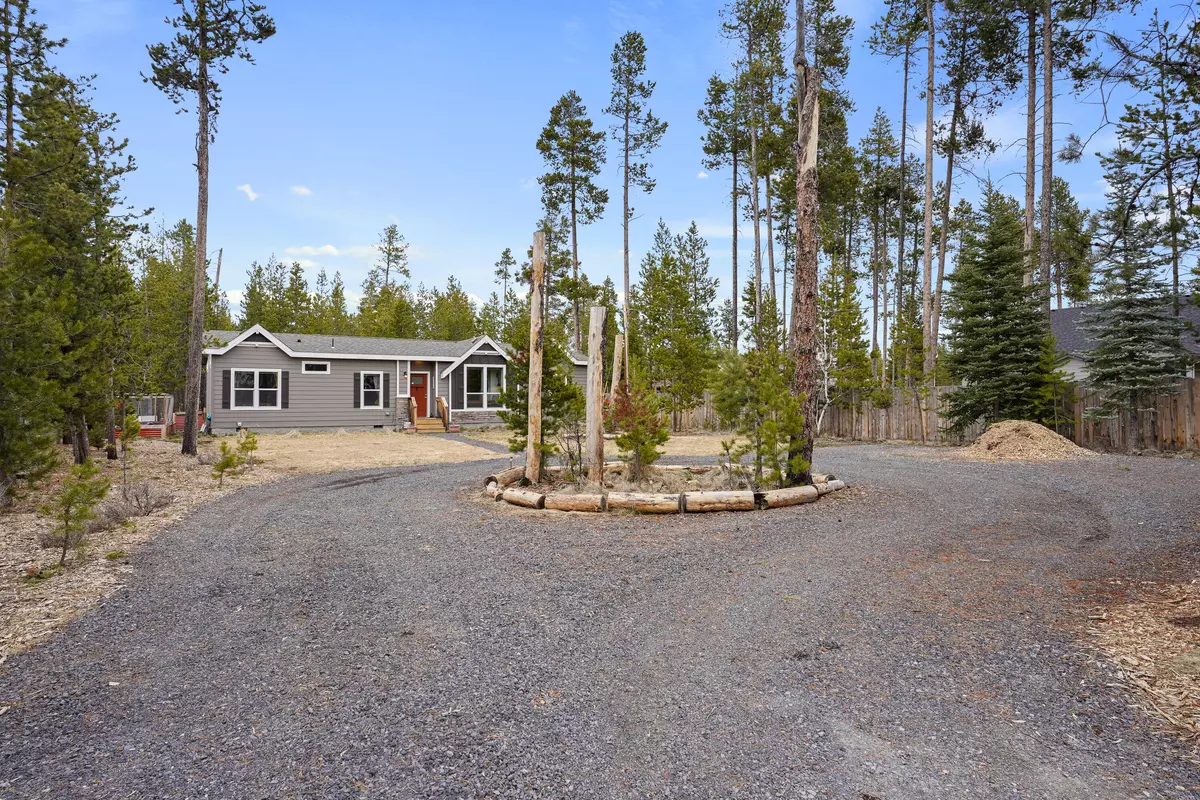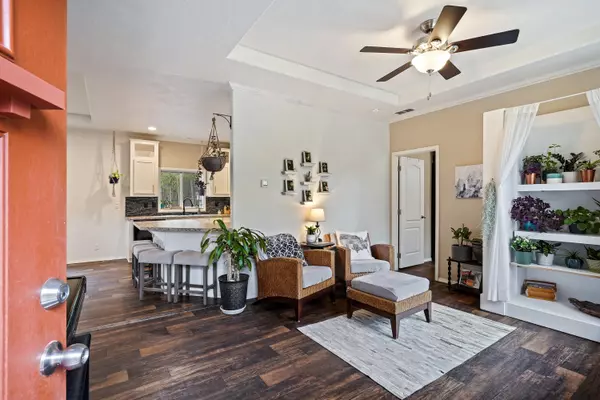$475,000
$489,900
3.0%For more information regarding the value of a property, please contact us for a free consultation.
3 Beds
2 Baths
1,512 SqFt
SOLD DATE : 05/16/2022
Key Details
Sold Price $475,000
Property Type Manufactured Home
Sub Type Manufactured On Land
Listing Status Sold
Purchase Type For Sale
Square Footage 1,512 sqft
Price per Sqft $314
Subdivision Oww
MLS Listing ID 220140805
Sold Date 05/16/22
Style Ranch
Bedrooms 3
Full Baths 2
HOA Fees $250
Year Built 2018
Annual Tax Amount $1,328
Lot Size 0.480 Acres
Acres 0.48
Lot Dimensions 0.48
Property Description
Privacy-Beauty-Elbow-room close to the Deschutes River in Oregon Water Wonderland 2. The circular drive-way and welcoming front porch greet you as you approach this wonderful single story home. Spacious floor plan with lots of natural light includes living, dining and family rooms. Open kitchen with solid surface counters, abundant cabinetry, pantry, plus all kitchen appliances are included. Private primary suite with walk in closet and well appointed bathroom with tile shower and soaking tub. Mudroom/laundry room with access to the back yard. Fully fenced with fire-pit area and raised garden beds. 10 min to Sunriver & 30 min to Bend makes it an easy commute to shopping & dining.
Location
State OR
County Deschutes
Community Oww
Direction S. Hwy 97, R. on Vandervert Rd., L. on S. Century Dr., R. S. Century Dr., R. Snow Goose, R. Brant Dr
Rooms
Basement None
Interior
Interior Features Breakfast Bar, Ceiling Fan(s), Double Vanity, Fiberglass Stall Shower, Laminate Counters, Pantry, Primary Downstairs, Shower/Tub Combo, Soaking Tub, Tile Shower, Walk-In Closet(s)
Heating Electric, Forced Air, Heat Pump
Cooling Heat Pump
Window Features Vinyl Frames
Exterior
Garage Driveway, No Garage, On Street, RV Access/Parking
Community Features Access to Public Lands
Amenities Available Other
Roof Type Composition
Parking Type Driveway, No Garage, On Street, RV Access/Parking
Garage No
Building
Lot Description Fenced, Landscaped, Level
Entry Level One
Foundation Stemwall
Water Public
Architectural Style Ranch
Structure Type Manufactured House
New Construction No
Schools
High Schools Caldera High
Others
Senior Community No
Tax ID 125980
Security Features Carbon Monoxide Detector(s),Smoke Detector(s)
Acceptable Financing Cash, Conventional
Listing Terms Cash, Conventional
Special Listing Condition Standard
Read Less Info
Want to know what your home might be worth? Contact us for a FREE valuation!

Our team is ready to help you sell your home for the highest possible price ASAP








