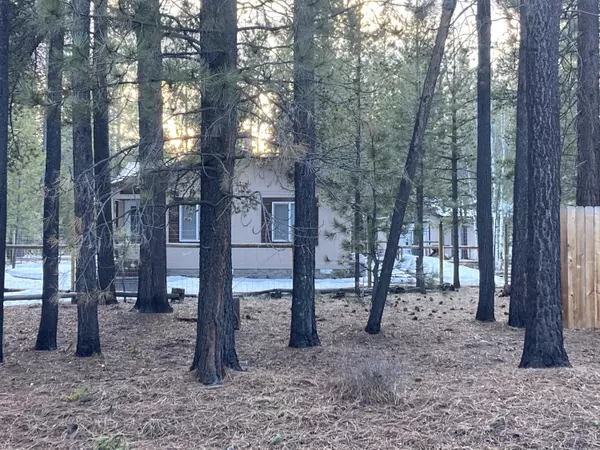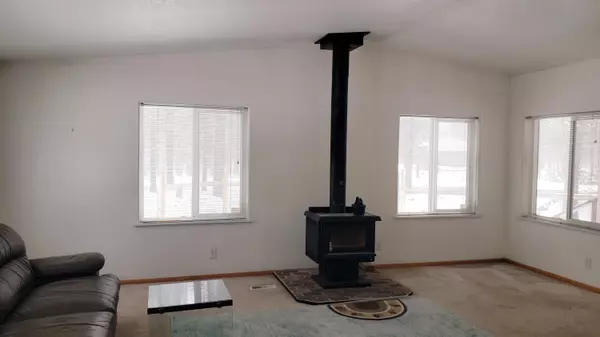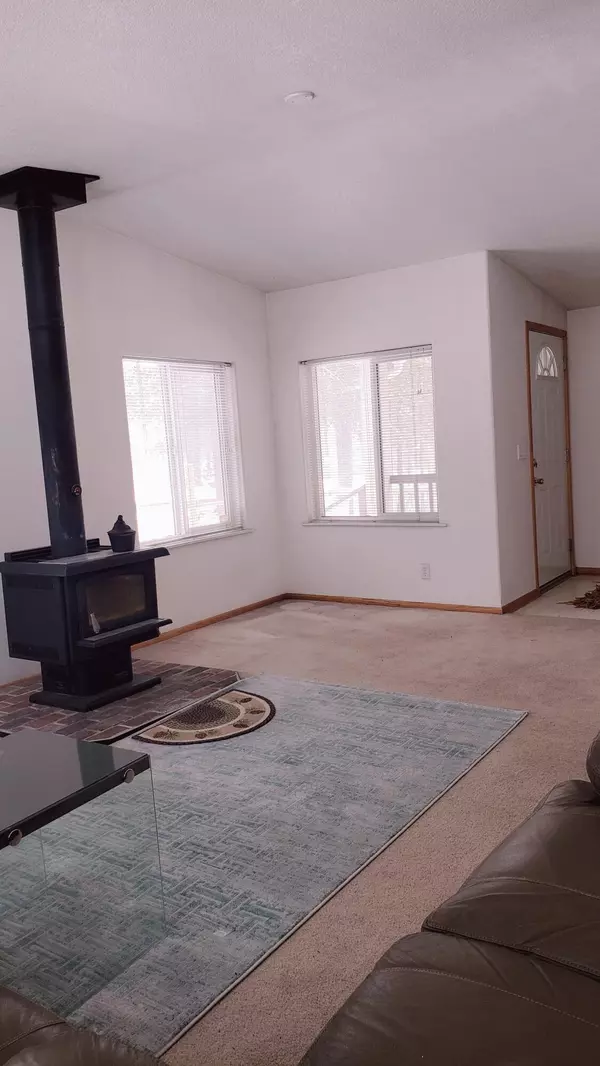$368,000
$368,900
0.2%For more information regarding the value of a property, please contact us for a free consultation.
2 Beds
2 Baths
1,512 SqFt
SOLD DATE : 04/22/2022
Key Details
Sold Price $368,000
Property Type Manufactured Home
Sub Type Manufactured On Land
Listing Status Sold
Purchase Type For Sale
Square Footage 1,512 sqft
Price per Sqft $243
Subdivision Ponderosa Pines East
MLS Listing ID 220140850
Sold Date 04/22/22
Style Ranch
Bedrooms 2
Full Baths 2
Year Built 1996
Annual Tax Amount $2,215
Lot Size 1.310 Acres
Acres 1.31
Lot Dimensions 1.31
Property Description
Great home located in Ponderosa Pines East in one of La Pines most sought after neighborhoods. This 2 bedroom, 2 bath manufactured home features many windows throughout, which brings in tons of natural light and gives it a very open and spacious feel throughout. Enjoy the views from the large open kitchen, breakfast bar and dining area, all which lead to the open living room and comfortable space by the free-standing wood stove. Enjoy this well maintained property on 1.31 acres with lots of pine trees, a 6-ft gated deer fence surrounds the house and landscaped areas. Cedar privacy fencing runs along the road. A detached 2 car garage, workspace and turnaround driveway, you'll have plenty of room to park your RV, camper or extra storage shed. Close to all the outdoor and recreational opportunities Central Oregon has to offer. Contact your broker today to schedule a time to view!
Location
State OR
County Deschutes
Community Ponderosa Pines East
Interior
Interior Features Vaulted Ceiling(s)
Heating Electric, Forced Air, Wood
Cooling None
Fireplaces Type Living Room
Fireplace Yes
Window Features Double Pane Windows,Vinyl Frames
Exterior
Exterior Feature Deck, Patio
Garage Detached, Garage Door Opener
Garage Spaces 2.0
Roof Type Metal
Parking Type Detached, Garage Door Opener
Total Parking Spaces 2
Garage Yes
Building
Lot Description Corner Lot, Fenced, Garden, Landscaped, Level, Native Plants, Wooded
Entry Level One
Foundation Block
Water Well
Architectural Style Ranch
Structure Type Manufactured House
New Construction No
Schools
High Schools Lapine Sr High
Others
Senior Community No
Tax ID 141835
Security Features Carbon Monoxide Detector(s),Smoke Detector(s)
Acceptable Financing Cash, Conventional, FHA
Listing Terms Cash, Conventional, FHA
Special Listing Condition Standard
Read Less Info
Want to know what your home might be worth? Contact us for a FREE valuation!

Our team is ready to help you sell your home for the highest possible price ASAP








