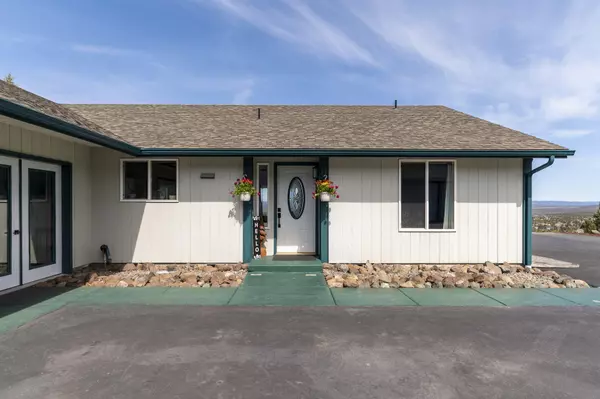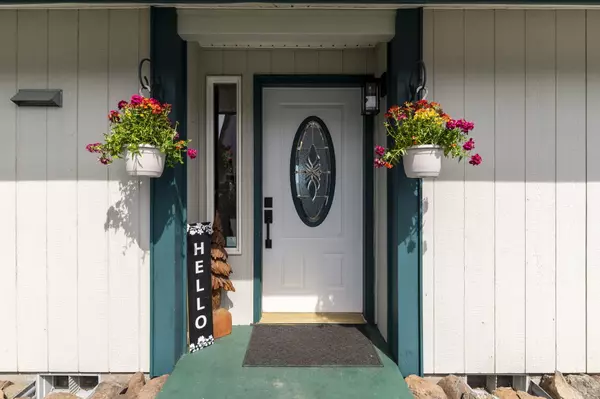$719,000
$679,000
5.9%For more information regarding the value of a property, please contact us for a free consultation.
3 Beds
3 Baths
1,594 SqFt
SOLD DATE : 05/25/2022
Key Details
Sold Price $719,000
Property Type Single Family Home
Sub Type Single Family Residence
Listing Status Sold
Purchase Type For Sale
Square Footage 1,594 sqft
Price per Sqft $451
Subdivision Highlands
MLS Listing ID 220142637
Sold Date 05/25/22
Style Traditional
Bedrooms 3
Full Baths 2
Half Baths 1
HOA Fees $125
Year Built 1999
Annual Tax Amount $3,634
Lot Size 3.700 Acres
Acres 3.7
Lot Dimensions 3.7
Property Description
Top of the world VIEWS! Welcome home to this amazing property! Where storage and space is plentiful in the 42'X70' Shop with mezzanine, 3000 total square feet with half as heated workspace, 4 bays, 1 RV bay, loft storage, and more. The Home's open floor plan is spacious and bright, with new flooring and interior paint, an extra large utility, forced air heating & cooling, free standing gas stove, and a very spacious primary suite. The attached X-tra large 2 car garage has more added storage! Outside, the views take your breath away, as you take in the privacy and space--ALL ready for entertaining or quiet evenings enjoying those panoramic views. With 12,000 sf of paved driveway and 3 RV hookups- 1 with sewer dump, there's plenty of space for your friends and family.
Location
State OR
County Crook
Community Highlands
Direction Juniper Canyon. Left on Lower Davis Rd. Right on Akins Drive and Left on High Lane to the TOP.
Rooms
Basement None
Interior
Interior Features Breakfast Bar, Ceiling Fan(s), Laminate Counters, Linen Closet, Open Floorplan, Pantry, Primary Downstairs, Shower/Tub Combo, Walk-In Closet(s)
Heating Electric, Heat Pump, Propane
Cooling Heat Pump
Fireplaces Type Great Room, Propane
Fireplace Yes
Window Features Double Pane Windows,Vinyl Frames
Exterior
Exterior Feature Patio, RV Dump, RV Hookup
Garage Asphalt, Attached, Driveway, Garage Door Opener, RV Access/Parking, RV Garage, Storage, Workshop in Garage
Garage Spaces 2.0
Amenities Available Snow Removal, Water
Roof Type Composition
Parking Type Asphalt, Attached, Driveway, Garage Door Opener, RV Access/Parking, RV Garage, Storage, Workshop in Garage
Total Parking Spaces 2
Garage Yes
Building
Lot Description Fenced, Landscaped, Sprinkler Timer(s), Sprinklers In Front
Entry Level One
Foundation Stemwall
Water Public, Other
Architectural Style Traditional
Structure Type Frame
New Construction No
Schools
High Schools Crook County High
Others
Senior Community No
Tax ID 9948
Security Features Carbon Monoxide Detector(s),Smoke Detector(s)
Acceptable Financing Cash, Conventional, FHA, VA Loan
Listing Terms Cash, Conventional, FHA, VA Loan
Special Listing Condition Standard
Read Less Info
Want to know what your home might be worth? Contact us for a FREE valuation!

Our team is ready to help you sell your home for the highest possible price ASAP








