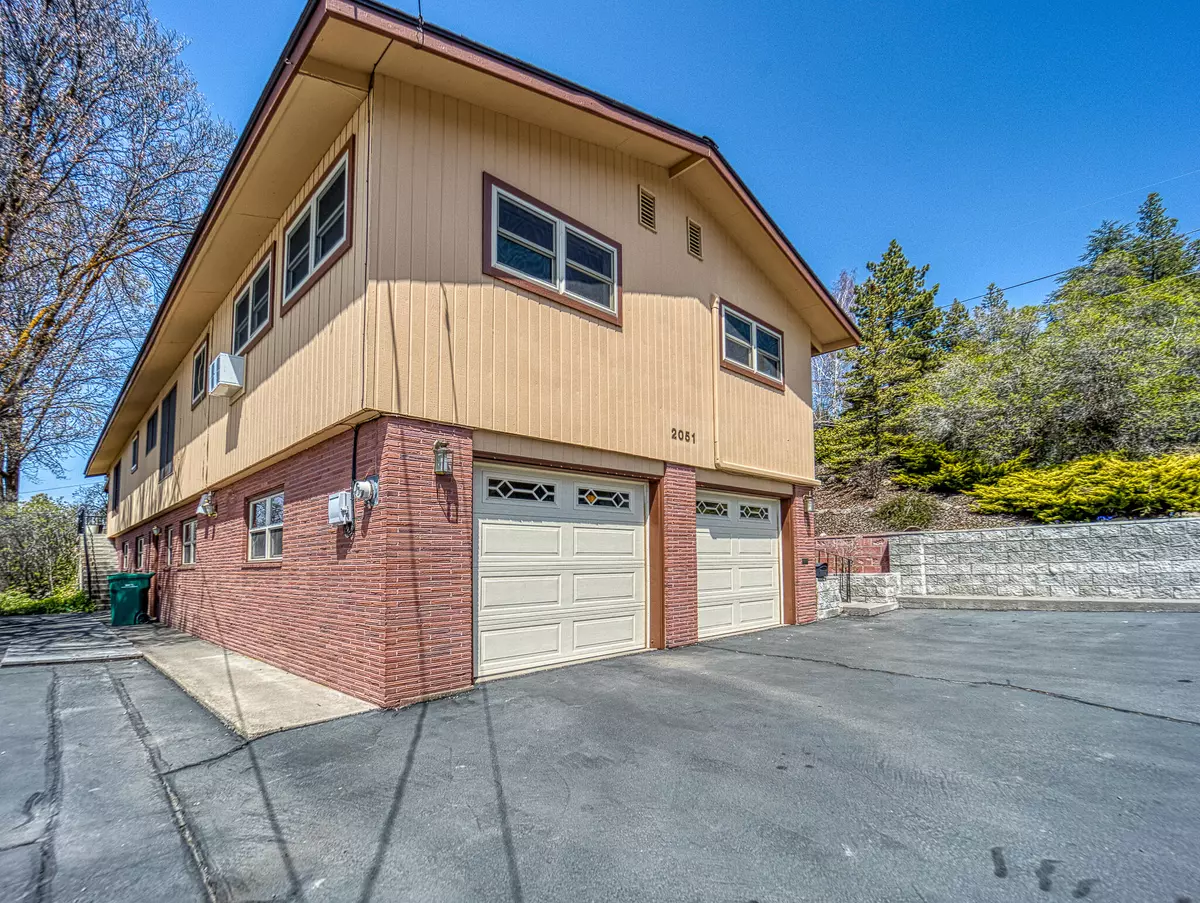$400,000
$440,000
9.1%For more information regarding the value of a property, please contact us for a free consultation.
4 Beds
3 Baths
3,167 SqFt
SOLD DATE : 08/17/2022
Key Details
Sold Price $400,000
Property Type Single Family Home
Sub Type Single Family Residence
Listing Status Sold
Purchase Type For Sale
Square Footage 3,167 sqft
Price per Sqft $126
Subdivision Hillside
MLS Listing ID 220142972
Sold Date 08/17/22
Style Traditional
Bedrooms 4
Full Baths 3
Year Built 1956
Annual Tax Amount $3,588
Lot Size 0.320 Acres
Acres 0.32
Lot Dimensions 0.32
Property Description
Live in the trees and have a wonderful view. This 4 bedroom , 3 bath 3167 sq ft home is fully upgraded and has 3 fireplaces. Cozy geothermal heat on its own well and ductless heat pumps that provide air conditioning in the summer and a back up heat source. The kitchen was fully remodeled in 2008 with Borror cabinetry and has beautiful Italian porcelain tile on the floor, a new dishwasher was installed in 2021, The living area goes directly onto the newer Trex deck (2016) and a flat backyard for wonderful indoor/outdoor living. The downstairs is almost a self contained apartment with a living area, bedroom and bathroom and a separate entrance. All a future homeowner would need to do is add a kitchenette (there is room for one and plumbing on that wall) and you could have an income property separate from the main home. The two car garage has space for storage and the large driveway can accommodate multiple vehicles. The adjacent lot above the home goes with the house sale.
Location
State OR
County Klamath
Community Hillside
Direction From Pacific Terrace, head uphill onto Melrose. Home will be on your left.
Rooms
Basement Daylight, Exterior Entry, Finished, Full
Interior
Interior Features Breakfast Bar, Ceiling Fan(s), In-Law Floorplan, Linen Closet, Pantry, Shower/Tub Combo, Solid Surface Counters, Tile Counters
Heating Ductless, Geothermal, Heat Pump
Cooling ENERGY STAR Qualified Equipment, Heat Pump
Fireplaces Type Living Room, Wood Burning
Fireplace Yes
Window Features Double Pane Windows,Tinted Windows,Vinyl Frames,Wood Frames
Exterior
Exterior Feature Deck
Garage Asphalt, Attached, Driveway, Garage Door Opener, Heated Garage, Workshop in Garage
Garage Spaces 2.0
Roof Type Composition
Parking Type Asphalt, Attached, Driveway, Garage Door Opener, Heated Garage, Workshop in Garage
Total Parking Spaces 2
Garage Yes
Building
Lot Description Fenced, Garden, Landscaped, Level, Native Plants, Sloped, Sprinkler Timer(s), Sprinklers In Front, Sprinklers In Rear
Entry Level Two
Foundation Block, Slab, Stemwall
Water Public
Architectural Style Traditional
Structure Type Frame
New Construction No
Schools
High Schools Klamath Union High School
Others
Senior Community No
Tax ID R218080
Security Features Carbon Monoxide Detector(s),Smoke Detector(s)
Acceptable Financing Cash, Conventional, FHA, USDA Loan, VA Loan
Listing Terms Cash, Conventional, FHA, USDA Loan, VA Loan
Special Listing Condition Standard
Read Less Info
Want to know what your home might be worth? Contact us for a FREE valuation!

Our team is ready to help you sell your home for the highest possible price ASAP








