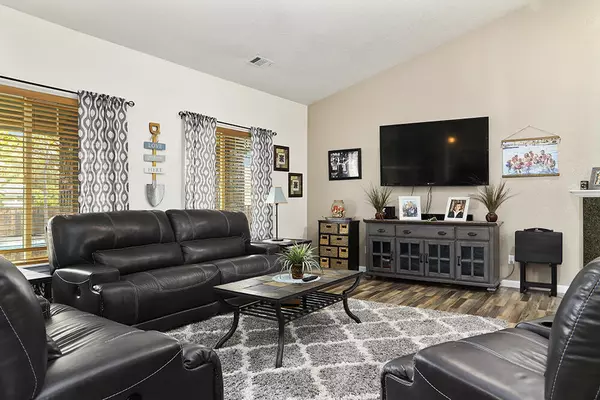$499,900
$499,900
For more information regarding the value of a property, please contact us for a free consultation.
3 Beds
2 Baths
1,620 SqFt
SOLD DATE : 05/18/2022
Key Details
Sold Price $499,900
Property Type Single Family Home
Sub Type Single Family Residence
Listing Status Sold
Purchase Type For Sale
Square Footage 1,620 sqft
Price per Sqft $308
Subdivision Maurer Meadows
MLS Listing ID 220143367
Sold Date 05/18/22
Style Contemporary,Traditional
Bedrooms 3
Full Baths 2
Year Built 2005
Annual Tax Amount $2,964
Lot Size 8,276 Sqft
Acres 0.19
Lot Dimensions 0.19
Property Description
Beautiful 1620 sq. ft. 3 bedroom, 2 bath home tucked privately back on a large flag lot (.19) in Desirable Maurer Meadows; a quiet and secure neighborhood just minutes from shopping, hospital, theater, restaurants, and bike path. Attractive design w/ attention to detail, vaulted spacious liv rm w/ gas fireplace, large kitchen w/ granite slab counter tops, breakfast bar, ss/charcoal appliances, ample cabinetry w/ cooks pantry; lam wood flooring & new carpet w/ upgraded pad. 2 car-garage w/ workspace, cabinetry, utility sink, new epoxy sealed floor * a great all-purpose space. Fenced front & back yards w/covered patios including (2) gazebos & shed w/shelving, tastefully landscaped w/ sprinkler/drip. RV parking & Gated. Includes all kitchen appliances, wine barrel patio table & 2nd fridge in garage. Home Warranty. See 919 SW Princeton Place if you're looking for friends/family (or strategic investment) wishing to have 2 nice homes close by in a fantastic neighborhood.
Location
State OR
County Josephine
Community Maurer Meadows
Direction West Harbeck to Nebraska to Princeton to address
Rooms
Basement None
Interior
Interior Features Breakfast Bar, Built-in Features, Ceiling Fan(s), Fiberglass Stall Shower, Granite Counters, Kitchen Island, Linen Closet, Pantry, Primary Downstairs, Solid Surface Counters, Tile Shower, Vaulted Ceiling(s), Walk-In Closet(s)
Heating Forced Air, Natural Gas
Cooling Central Air
Fireplaces Type Gas, Living Room
Fireplace Yes
Window Features Double Pane Windows,Vinyl Frames
Exterior
Exterior Feature Patio
Garage Asphalt, Attached, Concrete, Driveway, Garage Door Opener, Gated, RV Access/Parking
Garage Spaces 2.0
Community Features Trail(s)
Roof Type Composition
Parking Type Asphalt, Attached, Concrete, Driveway, Garage Door Opener, Gated, RV Access/Parking
Total Parking Spaces 2
Garage Yes
Building
Lot Description Drip System, Fenced, Landscaped, Level, Sprinklers In Front, Sprinklers In Rear
Entry Level One
Foundation Concrete Perimeter
Builder Name Imperial Homes/Gayle Atkins
Water Public
Architectural Style Contemporary, Traditional
Structure Type Frame
New Construction No
Schools
High Schools Grants Pass High
Others
Senior Community No
Tax ID R342711
Security Features Carbon Monoxide Detector(s),Smoke Detector(s)
Acceptable Financing Cash, Conventional, VA Loan
Listing Terms Cash, Conventional, VA Loan
Special Listing Condition Standard
Read Less Info
Want to know what your home might be worth? Contact us for a FREE valuation!

Our team is ready to help you sell your home for the highest possible price ASAP








