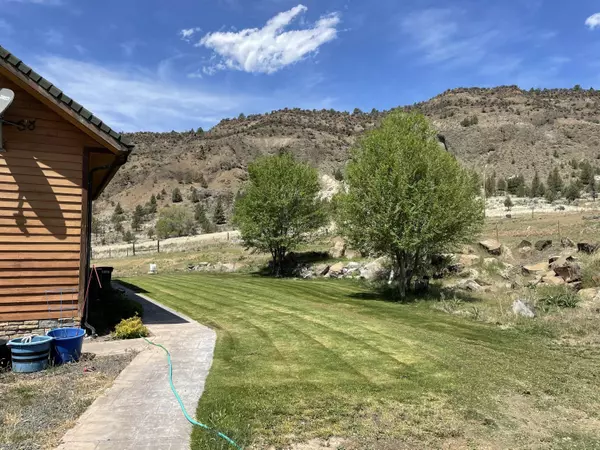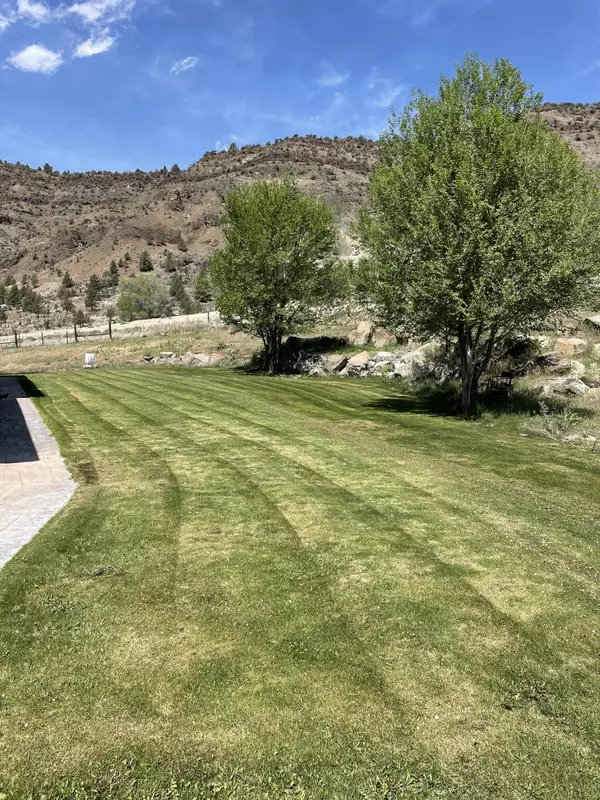$528,000
$649,000
18.6%For more information regarding the value of a property, please contact us for a free consultation.
3 Beds
3 Baths
2,800 SqFt
SOLD DATE : 06/24/2022
Key Details
Sold Price $528,000
Property Type Single Family Home
Sub Type Single Family Residence
Listing Status Sold
Purchase Type For Sale
Square Footage 2,800 sqft
Price per Sqft $188
MLS Listing ID 220143819
Sold Date 06/24/22
Style Northwest,Ranch,Traditional
Bedrooms 3
Full Baths 3
Year Built 2007
Annual Tax Amount $5,328
Lot Size 6.550 Acres
Acres 6.55
Lot Dimensions 6.55
Property Description
Welcome to this one-of-a-kind custom built home! Perched high on the hillside, you will forever enjoy breathtaking panoramic views of the valley and John Day river. This 2800sqft home boasts distressed hickory floors, locally milled pine molding, and custom solid pine doors. There are 3 bedrooms, 3 full baths, and a loft/bar/office. Every room comes with a view with well planned decks off the master suite and loft area. The wrap around covered porch with extensive river views is the perfect way to begin and end your day! This property also includes a large 2-bay shop with roll up doors (1 auto). Inside you'll find an office with full bath, a separate storage room with commercial grade dishwasher, and endless room to store all of your recreational toys. Too many extras to list...this is a must see!
Location
State OR
County Wheeler
Rooms
Basement None
Interior
Interior Features Breakfast Bar, Built-in Features, Double Vanity, Kitchen Island, Linen Closet, Open Floorplan, Pantry, Shower/Tub Combo, Stone Counters, Tile Shower, Wet Bar, Wired for Data
Heating Heat Pump, Propane
Cooling Central Air, Heat Pump
Window Features Double Pane Windows,Garden Window(s),Vinyl Frames
Exterior
Exterior Feature Deck, Patio, RV Hookup
Garage Concrete, Driveway, Garage Door Opener, Gravel
Garage Spaces 4.0
Roof Type Composition
Porch true
Parking Type Concrete, Driveway, Garage Door Opener, Gravel
Total Parking Spaces 4
Garage Yes
Building
Lot Description Fenced, Garden, Landscaped
Entry Level Two
Foundation Stemwall
Water Backflow Domestic, Well
Architectural Style Northwest, Ranch, Traditional
Structure Type Frame
New Construction No
Schools
High Schools Spray School
Others
Senior Community No
Tax ID 501
Acceptable Financing Cash, Conventional, FHA
Listing Terms Cash, Conventional, FHA
Special Listing Condition Standard
Read Less Info
Want to know what your home might be worth? Contact us for a FREE valuation!

Our team is ready to help you sell your home for the highest possible price ASAP








