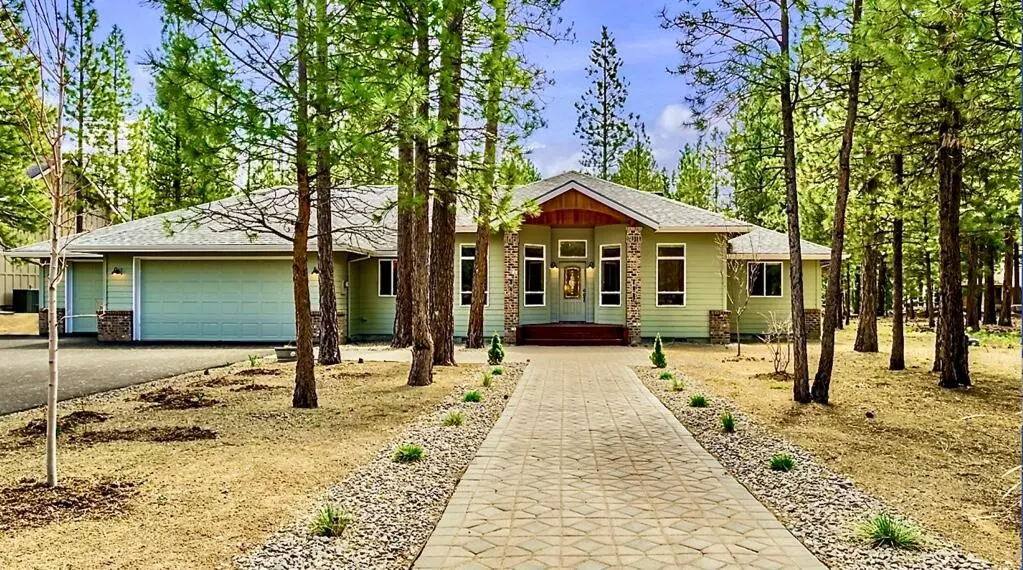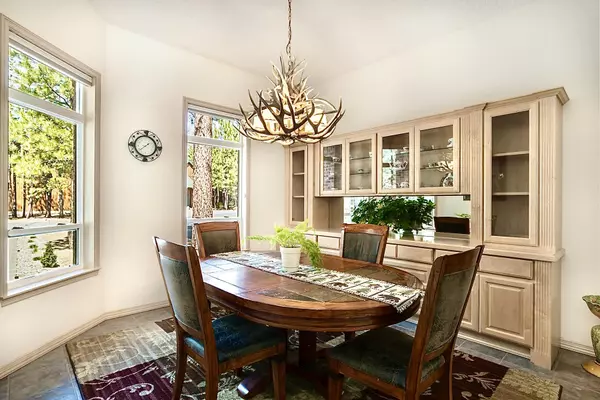$650,000
$695,000
6.5%For more information regarding the value of a property, please contact us for a free consultation.
3 Beds
2 Baths
2,374 SqFt
SOLD DATE : 07/05/2022
Key Details
Sold Price $650,000
Property Type Single Family Home
Sub Type Single Family Residence
Listing Status Sold
Purchase Type For Sale
Square Footage 2,374 sqft
Price per Sqft $273
Subdivision Wild River
MLS Listing ID 220144056
Sold Date 07/05/22
Style Craftsman,Northwest,Traditional
Bedrooms 3
Full Baths 2
HOA Fees $600
Year Built 1999
Annual Tax Amount $4,740
Lot Size 0.530 Acres
Acres 0.53
Lot Dimensions 0.53
Property Description
Year-round relaxation and the complete Central OR recreation lifestyle can be yours in this luxury offering in Wild River at Pringle Falls! Hideaway location between Sunriver & pristine high lakes, this sprawling, one-level 2,374 sf custom home is sited on 2 parcels of over 1/2 acre of forested natural landscape. NW-inspired design elements inc. grand cedar/brick portico entry, vaulted great room w/woodstove, granite/stainless Dacor kitchen, new French door refrigerator, eating bar + sunlit breakfast area for watching native birds over morning coffee. Windowed dining room w/custom built-in sideboard. Private primary bedroom, tiled bathroom w/jetted tub, oversized shower & walk-in closet. More outstanding extras inc. new 40-year roof, full all-weather rear decking & BBQ area overlooking open commons, 4-car garage w/workshop + new 4,000 sf asphalt driveway. All HOA owners enjoy exclusive access to the banks of the Big Deschutes River surrounded by miles of National Forest trails!
Location
State OR
County Deschutes
Community Wild River
Direction Hwy 97 to W on Burgess Rd. for 7+ miles to N on Wild River Way to W on Clearwater Lane.
Interior
Interior Features Breakfast Bar, Built-in Features, Ceiling Fan(s), Double Vanity, Granite Counters, Jetted Tub, Laminate Counters, Open Floorplan, Pantry, Primary Downstairs, Shower/Tub Combo, Vaulted Ceiling(s), Walk-In Closet(s), Wired for Sound
Heating Electric, Forced Air, Heat Pump, Propane, Wood
Cooling Central Air, Heat Pump
Fireplaces Type Great Room, Wood Burning
Fireplace Yes
Window Features Bay Window(s),Double Pane Windows,Vinyl Frames
Exterior
Exterior Feature Deck
Garage Asphalt, Attached, Driveway, Garage Door Opener, RV Garage, Storage, Tandem, Workshop in Garage
Garage Spaces 4.0
Community Features Access to Public Lands, Short Term Rentals Not Allowed, Trail(s)
Amenities Available Firewise Certification, Park, Snow Removal, Trail(s)
Roof Type Composition
Parking Type Asphalt, Attached, Driveway, Garage Door Opener, RV Garage, Storage, Tandem, Workshop in Garage
Total Parking Spaces 4
Garage Yes
Building
Lot Description Level, Wooded
Entry Level One
Foundation Stemwall
Water Backflow Domestic, Public
Architectural Style Craftsman, Northwest, Traditional
Structure Type Frame
New Construction No
Schools
High Schools Lapine Sr High
Others
Senior Community No
Tax ID 143776
Security Features Carbon Monoxide Detector(s),Smoke Detector(s)
Acceptable Financing Cash, Conventional, FHA, VA Loan
Listing Terms Cash, Conventional, FHA, VA Loan
Special Listing Condition Standard
Read Less Info
Want to know what your home might be worth? Contact us for a FREE valuation!

Our team is ready to help you sell your home for the highest possible price ASAP








