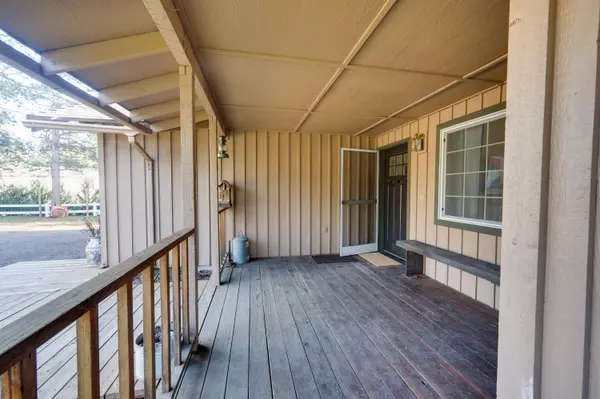$579,900
$579,900
For more information regarding the value of a property, please contact us for a free consultation.
3 Beds
2 Baths
1,218 SqFt
SOLD DATE : 06/16/2022
Key Details
Sold Price $579,900
Property Type Single Family Home
Sub Type Single Family Residence
Listing Status Sold
Purchase Type For Sale
Square Footage 1,218 sqft
Price per Sqft $476
Subdivision Oww
MLS Listing ID 220144071
Sold Date 06/16/22
Style Ranch
Bedrooms 3
Full Baths 2
HOA Fees $275
Year Built 1998
Annual Tax Amount $2,378
Lot Size 0.450 Acres
Acres 0.45
Lot Dimensions 0.45
Property Description
Need a Shop? Enjoy this 1-year-old 30x36 shop with 100amp electrical installed with gated access. Plenty of room for RV parking and many other toys. This single story 3-bedroom 2 bath home has separated primary suite with walk in closet and ensuite bath. Kitchen includes all appliances, island eating bar seating for 4 and granite countertops. Vaulted ceilings in great room floorplan. Separate 12x16 heated shed would make good office or extra space for your hobbies. 2 car garage with front and rear decks. Yard is fenced and a blank slate so bring your imagination. Located in a quiet community with private river access, boat launch and marina all within short distance.
Location
State OR
County Deschutes
Community Oww
Direction W on Spring River Rd, Left on S Century Dr, Right on Swan Rd, Property is on the left.
Rooms
Basement None
Interior
Interior Features Breakfast Bar, Ceiling Fan(s), Granite Counters, Kitchen Island, Linen Closet, Open Floorplan, Pantry, Primary Downstairs, Shower/Tub Combo, Vaulted Ceiling(s), Walk-In Closet(s)
Heating Electric
Cooling None
Window Features Double Pane Windows,Vinyl Frames
Exterior
Exterior Feature Deck
Garage Alley Access, Concrete, Driveway, Gated, Gravel
Garage Spaces 2.0
Community Features Access to Public Lands, Road Assessment
Amenities Available Marina, Snow Removal, Trail(s), Other
Roof Type Composition
Parking Type Alley Access, Concrete, Driveway, Gated, Gravel
Total Parking Spaces 2
Garage Yes
Building
Lot Description Fenced, Level, Wooded
Entry Level One
Foundation Stemwall
Water Other
Architectural Style Ranch
Structure Type Frame
New Construction No
Schools
High Schools Check With District
Others
Senior Community No
Tax ID 126200
Security Features Carbon Monoxide Detector(s),Smoke Detector(s)
Acceptable Financing Cash, Conventional, FHA, VA Loan
Listing Terms Cash, Conventional, FHA, VA Loan
Special Listing Condition Standard
Read Less Info
Want to know what your home might be worth? Contact us for a FREE valuation!

Our team is ready to help you sell your home for the highest possible price ASAP








