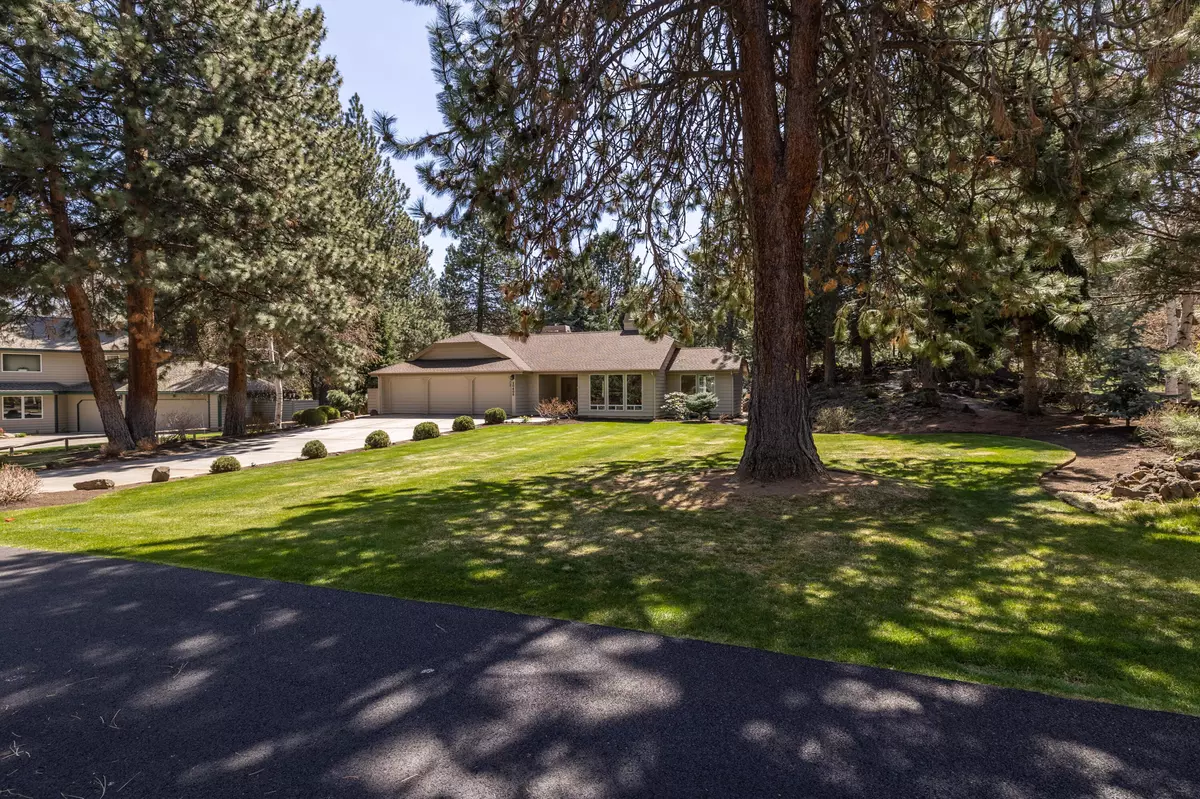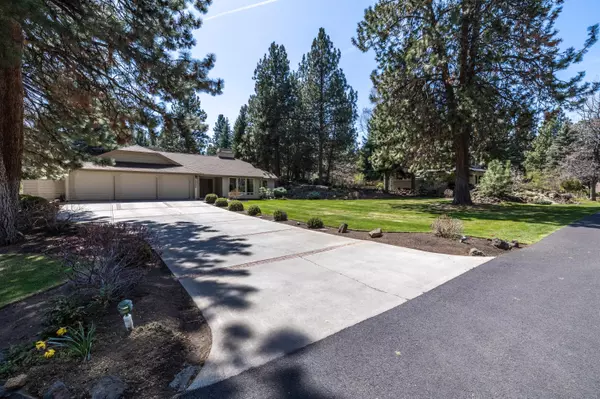$857,000
$849,000
0.9%For more information regarding the value of a property, please contact us for a free consultation.
3 Beds
2 Baths
1,924 SqFt
SOLD DATE : 06/03/2022
Key Details
Sold Price $857,000
Property Type Single Family Home
Sub Type Single Family Residence
Listing Status Sold
Purchase Type For Sale
Square Footage 1,924 sqft
Price per Sqft $445
Subdivision Mtn High
MLS Listing ID 220144659
Sold Date 06/03/22
Style Ranch,Traditional
Bedrooms 3
Full Baths 2
HOA Fees $173
Year Built 1985
Annual Tax Amount $5,621
Lot Size 0.490 Acres
Acres 0.49
Lot Dimensions 0.49
Property Description
Tucked away at the end of a cul-de-sac & set back off the street, this tastefully updated, immaculate single level home with a 3 car garage sits on almost half an acre in the desirable gated community of Mountain High, known for large lots, green spaces, pool, tennis, pickleball/basketball courts, gazebo & sauna. Relax in your spa or sit on the deck in your private oasis bordered by rock formations, mature pines & a spacious yard wrapping from front to back. The GR inc the kitchen w' informal eating bar & FR with a cozy gas fireplace & direct access to private backyard. Separate DR & LR with another gas fireplace, vaulted & coffered ceilings & floor to ceiling windows. 3 bedrooms plus a charming, enclosed sunroom w' heat/AC. Kitchen updates inc granite counters, SS appliances, recessed lighting & hickory laminate floors. Primary bedroom Ste is spacious & inc his & her walk-in closets. Both baths have been updated w' tiled showers, counters & flrs. New vinyl windows throughout.
Location
State OR
County Deschutes
Community Mtn High
Direction From Country Club Drive gates should open as you approach, code is #2363. Turn left onto White Pass Court. House is on the right towards the end of the cul de sac.
Rooms
Basement None
Interior
Interior Features Breakfast Bar, Double Vanity, Linen Closet, Open Floorplan, Pantry, Primary Downstairs, Soaking Tub, Solar Tube(s), Solid Surface Counters, Spa/Hot Tub, Stone Counters, Tile Counters, Tile Shower, Vaulted Ceiling(s), Walk-In Closet(s)
Heating Forced Air, Natural Gas
Cooling Central Air
Fireplaces Type Gas, Great Room, Living Room
Fireplace Yes
Window Features Double Pane Windows
Exterior
Exterior Feature Deck, Spa/Hot Tub
Garage Attached, Concrete, Driveway, Garage Door Opener
Garage Spaces 3.0
Community Features Park, Pickleball Court(s), Short Term Rentals Not Allowed, Tennis Court(s)
Amenities Available Gated, Park, Pickleball Court(s), Pool, Snow Removal, Tennis Court(s), Other
Roof Type Composition
Parking Type Attached, Concrete, Driveway, Garage Door Opener
Total Parking Spaces 3
Garage Yes
Building
Lot Description Drip System, Landscaped, Level, Rock Outcropping, Sprinkler Timer(s), Sprinklers In Front, Sprinklers In Rear
Entry Level One
Foundation Stemwall
Builder Name Ward
Water Backflow Domestic, Public
Architectural Style Ranch, Traditional
Structure Type Frame
New Construction No
Schools
High Schools Caldera High
Others
Senior Community No
Tax ID 181221
Security Features Carbon Monoxide Detector(s),Smoke Detector(s)
Acceptable Financing Cash, Conventional
Listing Terms Cash, Conventional
Special Listing Condition Standard
Read Less Info
Want to know what your home might be worth? Contact us for a FREE valuation!

Our team is ready to help you sell your home for the highest possible price ASAP








