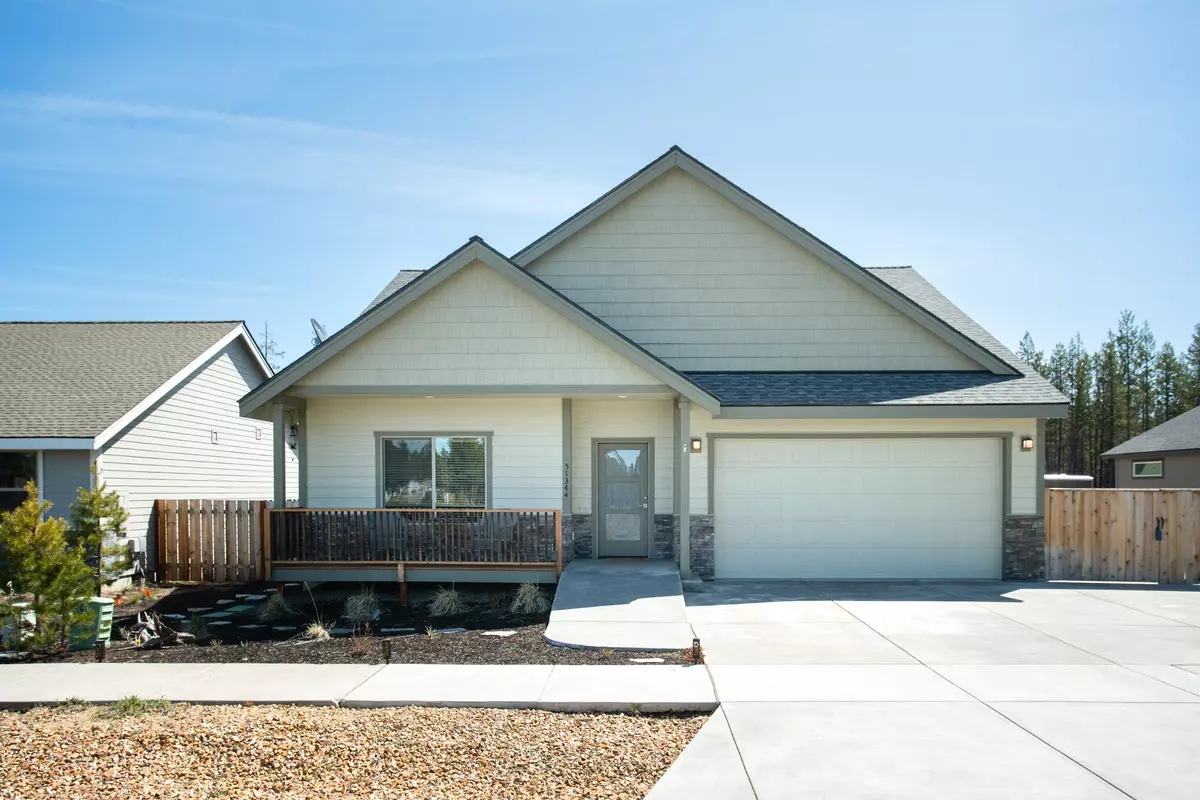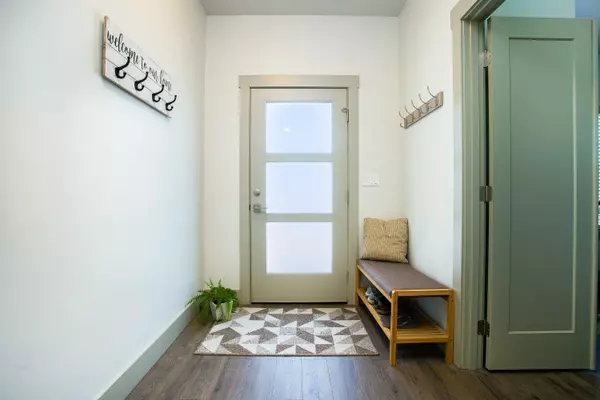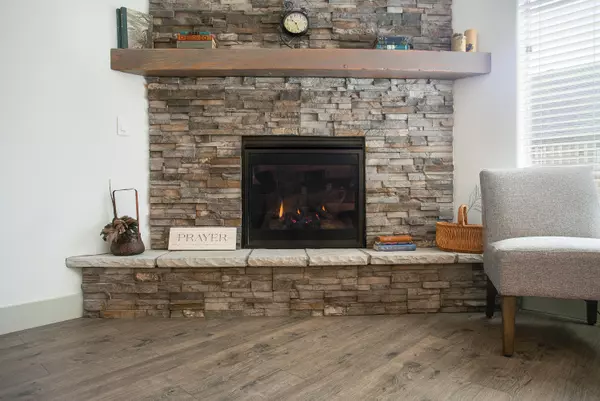$432,000
$432,000
For more information regarding the value of a property, please contact us for a free consultation.
3 Beds
2 Baths
1,626 SqFt
SOLD DATE : 07/07/2022
Key Details
Sold Price $432,000
Property Type Single Family Home
Sub Type Single Family Residence
Listing Status Sold
Purchase Type For Sale
Square Footage 1,626 sqft
Price per Sqft $265
Subdivision Wheeler Park
MLS Listing ID 220144815
Sold Date 07/07/22
Style Traditional
Bedrooms 3
Full Baths 2
Year Built 2019
Annual Tax Amount $2,108
Lot Size 5,662 Sqft
Acres 0.13
Lot Dimensions 0.13
Property Description
Beautiful home in the Wheeler Park neighborhood of SE La Pine. With 1,626sqft of living space, this 3 bedroom 2 bath house feels nearly brand new. Designed with accessibility in mind, you'll appreciate the ease & openness you will feel as you enter the home. Passing the first two bedrooms, you then move into a large & spacious open kitchen, living and dining area where the gas fireplace and ceiling fan warms the space and brings a nice, comfortable & cozy feeling of being ''home''. Kitchen features quartz countertops, an island/sink area and stainless-steel appliances. Off from the great room is the primary suite, which features vaulted ceilings, a gorgeous tile bathroom and walk in closet. Outside you'll enjoy a fenced in yard area and two concrete patios, one of which has complete hookups including water & electricity for your RV or travel trailer. From the outside in, this well built and stylish home is sure to go quickly. Contact your broker today to schedule a time to tour!
Location
State OR
County Deschutes
Community Wheeler Park
Rooms
Basement None
Interior
Interior Features Breakfast Bar, Ceiling Fan(s), Double Vanity, Fiberglass Stall Shower, Kitchen Island, Open Floorplan, Pantry, Shower/Tub Combo
Heating Forced Air, Natural Gas
Cooling None
Fireplaces Type Gas
Fireplace Yes
Window Features Double Pane Windows,Tinted Windows,Vinyl Frames
Exterior
Exterior Feature Deck, Patio, RV Dump, RV Hookup
Garage Concrete, Driveway, Gated
Garage Spaces 2.0
Roof Type Composition
Accessibility Accessible Approach with Ramp, Accessible Bedroom, Accessible Hallway(s), Accessible Kitchen
Parking Type Concrete, Driveway, Gated
Total Parking Spaces 2
Garage Yes
Building
Lot Description Fenced, Landscaped, Level, Sprinkler Timer(s), Sprinklers In Front, Sprinklers In Rear
Entry Level One
Foundation Stemwall
Water Public
Architectural Style Traditional
Structure Type Frame
New Construction No
Schools
High Schools Lapine Sr High
Others
Senior Community No
Tax ID 269423
Security Features Carbon Monoxide Detector(s),Smoke Detector(s)
Acceptable Financing Cash, Conventional, FHA, VA Loan
Listing Terms Cash, Conventional, FHA, VA Loan
Special Listing Condition Standard
Read Less Info
Want to know what your home might be worth? Contact us for a FREE valuation!

Our team is ready to help you sell your home for the highest possible price ASAP








