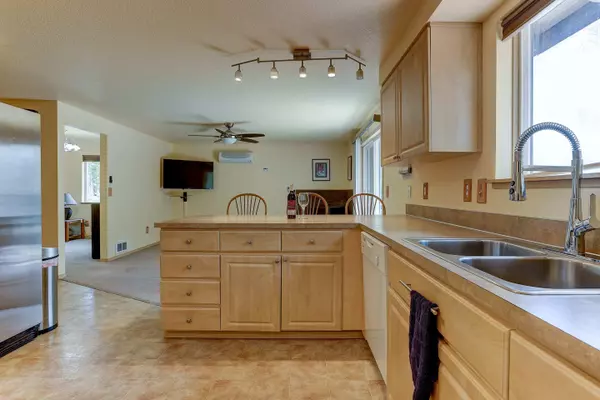$526,500
$499,500
5.4%For more information regarding the value of a property, please contact us for a free consultation.
4 Beds
2 Baths
1,920 SqFt
SOLD DATE : 06/26/2022
Key Details
Sold Price $526,500
Property Type Single Family Home
Sub Type Single Family Residence
Listing Status Sold
Purchase Type For Sale
Square Footage 1,920 sqft
Price per Sqft $274
Subdivision Deer Forest Acres
MLS Listing ID 220145306
Sold Date 06/26/22
Style Traditional
Bedrooms 4
Full Baths 2
Year Built 2006
Annual Tax Amount $1,566
Lot Size 1.000 Acres
Acres 1.0
Lot Dimensions 1.0
Property Description
Nice single-family home on treed lot with over 300 trees. Great location on very quiet road out side of La Pine and in their fire/school district. Home was purchased in 2009 and used as vacation home, very lightly lived in and never rented out. Pellet stove in dining/kitchen area that will heat the whole house on low. Ductless cooling in living room and dining/kitchen areas. Brand new well just put in December 2021 down to 83 feet. WOW amazing water pressure now. Large bench and fire pit with over a cord of wood to burn. Well-kept and maintained over the years and ready for the next owner to enjoy! Fantastic area with mountains and forests.
Location
State OR
County Deschutes
Community Deer Forest Acres
Direction Drive 2 miles south of La Pine (HWY 97), turn right on Masten Road (2 miles), left on South Fawn Drive, 300 yards turn left and it's the only house there.
Interior
Interior Features Ceiling Fan(s), Fiberglass Stall Shower, Laminate Counters, Linen Closet, Smart Locks, Walk-In Closet(s)
Heating Ductless, Electric, Pellet Stove, Zoned
Cooling Other
Fireplaces Type Electric, Wood Burning
Fireplace Yes
Window Features ENERGY STAR Qualified Windows,Vinyl Frames
Exterior
Exterior Feature Patio, Pool
Garage Attached, Driveway, RV Access/Parking, Other
Garage Spaces 2.0
Roof Type Asphalt
Parking Type Attached, Driveway, RV Access/Parking, Other
Total Parking Spaces 2
Garage Yes
Building
Lot Description Level, Native Plants, Wooded
Entry Level One
Foundation Concrete Perimeter
Water Well
Architectural Style Traditional
Structure Type Frame
New Construction No
Schools
High Schools Summit High
Others
Senior Community No
Tax ID 142642
Security Features Carbon Monoxide Detector(s),Smoke Detector(s)
Acceptable Financing Cash, Conventional, FHA, VA Loan
Listing Terms Cash, Conventional, FHA, VA Loan
Special Listing Condition Standard
Read Less Info
Want to know what your home might be worth? Contact us for a FREE valuation!

Our team is ready to help you sell your home for the highest possible price ASAP








