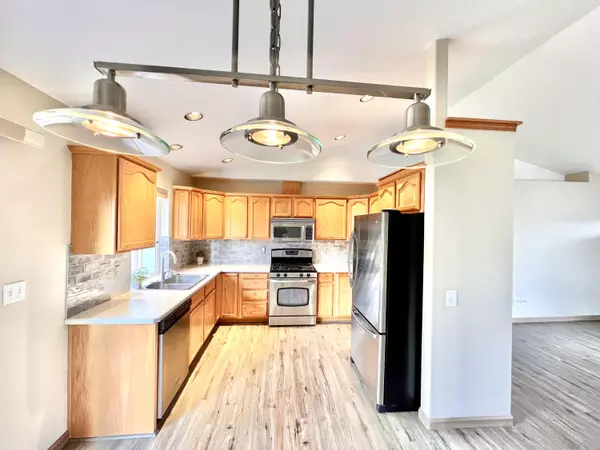$565,000
$549,900
2.7%For more information regarding the value of a property, please contact us for a free consultation.
3 Beds
2 Baths
1,332 SqFt
SOLD DATE : 06/27/2022
Key Details
Sold Price $565,000
Property Type Single Family Home
Sub Type Single Family Residence
Listing Status Sold
Purchase Type For Sale
Square Footage 1,332 sqft
Price per Sqft $424
Subdivision Sunpointe
MLS Listing ID 220145175
Sold Date 06/27/22
Style Ranch
Bedrooms 3
Full Baths 2
Year Built 1999
Annual Tax Amount $2,829
Lot Size 6,098 Sqft
Acres 0.14
Lot Dimensions 0.14
Property Description
Move-in ready, this Elegant single-level home located in Sunpointe addition NE Bend, on .14 Acre with manicured landscaping sprinkler system front and back, Fence back yard with paver stone patio and blossoming trees. Refinished Front and Back Decks. April 2022 upgrades include Kitchen and Bathrooms, new fixtures and backsplashes. May 2022; New Roof, Exterior/Interior paint, New flooring, Laminate, and Carpets with new 3'' baseboards. 440 sq. ft. finished garage. Appliances Included. Close to Medical, Shopping, and 159 acres, Pine Nursery Park is sports-minded and dog friendly. Come join the Life-Styles of Central Oregon. Call your Realtor Today!
Location
State OR
County Deschutes
Community Sunpointe
Direction East on Neff Rd, North on Eagle Rd, West on Puffin Dr. Sign on Right.
Interior
Interior Features Ceiling Fan(s), Double Vanity, Fiberglass Stall Shower, Vaulted Ceiling(s), Walk-In Closet(s)
Heating Forced Air, Natural Gas
Cooling Whole House Fan
Window Features Double Pane Windows,Vinyl Frames
Exterior
Exterior Feature Deck, Patio
Garage Attached, Driveway, Garage Door Opener, On Street
Garage Spaces 2.0
Roof Type Composition
Parking Type Attached, Driveway, Garage Door Opener, On Street
Total Parking Spaces 2
Garage Yes
Building
Lot Description Fenced, Landscaped, Sprinkler Timer(s), Sprinklers In Front, Sprinklers In Rear
Entry Level One
Foundation Stemwall
Water Public
Architectural Style Ranch
Structure Type Frame
New Construction No
Schools
High Schools Bend Sr High
Others
Senior Community No
Tax ID 194461
Security Features Carbon Monoxide Detector(s),Smoke Detector(s)
Acceptable Financing Cash, Conventional, FHA, VA Loan
Listing Terms Cash, Conventional, FHA, VA Loan
Special Listing Condition Standard
Read Less Info
Want to know what your home might be worth? Contact us for a FREE valuation!

Our team is ready to help you sell your home for the highest possible price ASAP








