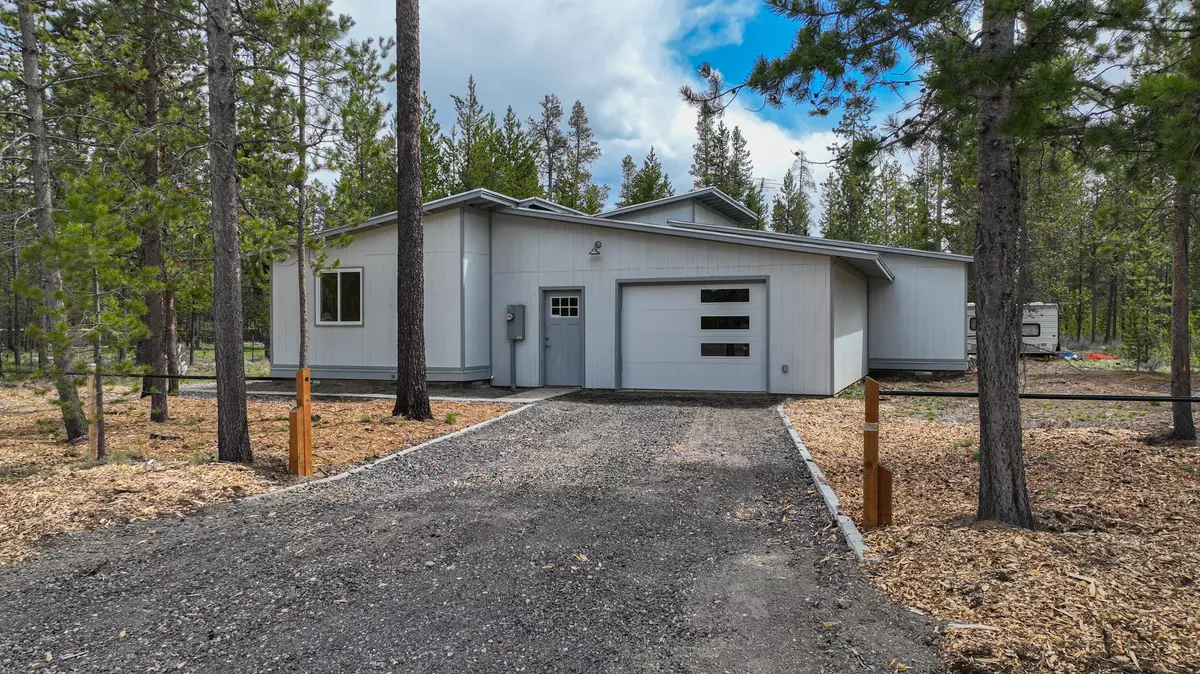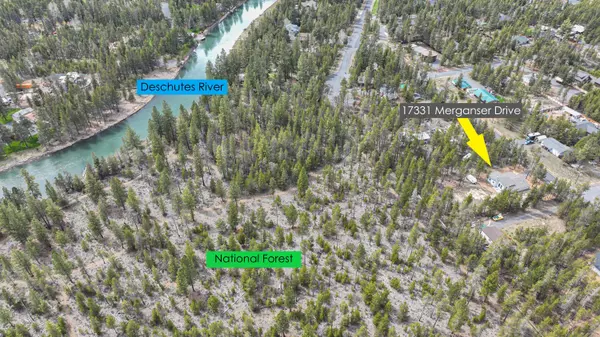$552,000
$525,000
5.1%For more information regarding the value of a property, please contact us for a free consultation.
3 Beds
2 Baths
1,408 SqFt
SOLD DATE : 06/21/2022
Key Details
Sold Price $552,000
Property Type Single Family Home
Sub Type Single Family Residence
Listing Status Sold
Purchase Type For Sale
Square Footage 1,408 sqft
Price per Sqft $392
Subdivision Oww
MLS Listing ID 220145494
Sold Date 06/21/22
Style Contemporary
Bedrooms 3
Full Baths 2
HOA Fees $275
Year Built 2020
Annual Tax Amount $1,617
Lot Size 0.420 Acres
Acres 0.42
Lot Dimensions 0.42
Property Description
Great location in OWW! This almost 1/2 acre property backs to National Forest Service land with a trail that leads down to the Big Deschutes River! Carry your kayaks on the trail or use the boat docks just a short distance down the road. This Single Level, Newly constructed in 2020 home is light and bright! Designed with East and Southern exposure for maximum passive solar heating! 3 bedrooms, 2 baths, vinyl plank flooring, high ceilings, walk in closets, stainless appliances, butcher block countertops, large eating bar/island, full size garage with one side set up for a shop and so much more! Don't wait this home is ready for you to enjoy!
Location
State OR
County Deschutes
Community Oww
Direction From Snow Goose Rd, turn left onto Marsh Hawk, turn left onto Merganser. House will be on the left.
Rooms
Basement None
Interior
Interior Features Double Vanity, Dual Flush Toilet(s), Kitchen Island, Primary Downstairs, Shower/Tub Combo, Walk-In Closet(s)
Heating Ductless, Electric, Wall Furnace
Cooling Wall/Window Unit(s)
Window Features Double Pane Windows,Vinyl Frames
Exterior
Exterior Feature Patio
Garage Driveway, Gravel, RV Access/Parking
Garage Spaces 1.0
Community Features Access to Public Lands, Short Term Rentals Allowed
Amenities Available Marina
Roof Type Composition
Parking Type Driveway, Gravel, RV Access/Parking
Total Parking Spaces 1
Garage Yes
Building
Lot Description Fenced, Level, Wooded
Entry Level One
Foundation Stemwall
Water Public
Architectural Style Contemporary
Structure Type Frame
New Construction No
Schools
High Schools Caldera High
Others
Senior Community No
Tax ID 125460
Security Features Carbon Monoxide Detector(s),Smoke Detector(s)
Acceptable Financing Cash, Conventional, FHA, VA Loan
Listing Terms Cash, Conventional, FHA, VA Loan
Special Listing Condition Standard
Read Less Info
Want to know what your home might be worth? Contact us for a FREE valuation!

Our team is ready to help you sell your home for the highest possible price ASAP








