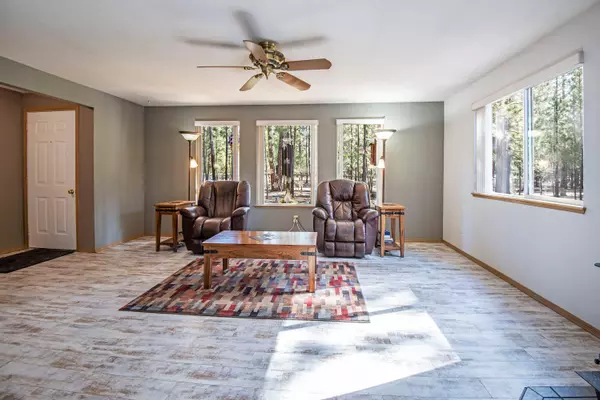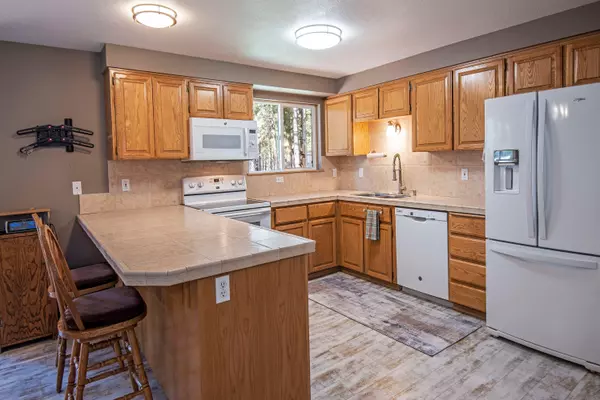$524,999
$524,999
For more information regarding the value of a property, please contact us for a free consultation.
3 Beds
2 Baths
1,704 SqFt
SOLD DATE : 07/08/2022
Key Details
Sold Price $524,999
Property Type Single Family Home
Sub Type Single Family Residence
Listing Status Sold
Purchase Type For Sale
Square Footage 1,704 sqft
Price per Sqft $308
Subdivision Ponderosa Pines
MLS Listing ID 220145848
Sold Date 07/08/22
Style Ranch
Bedrooms 3
Full Baths 2
HOA Fees $936
Year Built 1998
Annual Tax Amount $2,624
Lot Size 1.680 Acres
Acres 1.68
Lot Dimensions 1.68
Property Description
Pride of ownership in this well-maintained ranch style home on a quiet cul-de-sac in Ponderosa Pines. This home sits on a 1.68 fully fenced lot w/ an electric gate and backs to common area. The beautifully landscaped yard feels like a park w/ privacy, mature trees, fenced garden, green house, deck and hot tub. When you enter the home there is a large family room w/ wood stove and new luxury vinyl floors throughout. The kitchen is spacious and flows into the dining room and has a generous-sized peninsula. Down the hall you'll find two separate bedrooms and a bathroom. The primary features a large walk-in closet and tile flooring in the bath. There is a two-car garage with shelving, an RV shed and 23'4'' x 23'4'' shop with a lean-to on each side and covered storage off the back. This wonderful home is just 5 miles from the Deschutes River for floating or fishing. Also close to Central Oregon's Cascade Lakes, camping, hiking and all your recreational activities. It's a must see!
Location
State OR
County Deschutes
Community Ponderosa Pines
Interior
Interior Features Ceiling Fan(s), Fiberglass Stall Shower, Laminate Counters, Linen Closet, Primary Downstairs, Shower/Tub Combo, Smart Lighting, Spa/Hot Tub, Tile Counters, Walk-In Closet(s)
Heating Electric, Wood, Zoned
Cooling None
Fireplaces Type Family Room, Wood Burning
Fireplace Yes
Window Features Double Pane Windows,Vinyl Frames
Exterior
Exterior Feature Deck, Patio, Spa/Hot Tub
Garage Attached, Garage Door Opener, Gravel, RV Access/Parking
Garage Spaces 2.0
Community Features Access to Public Lands, Short Term Rentals Allowed
Amenities Available Firewise Certification, Snow Removal, Water
Roof Type Composition
Parking Type Attached, Garage Door Opener, Gravel, RV Access/Parking
Total Parking Spaces 2
Garage Yes
Building
Lot Description Fenced, Garden, Landscaped, Level
Entry Level One
Foundation Stemwall
Water Private
Architectural Style Ranch
Structure Type Frame
New Construction No
Schools
High Schools Lapine Sr High
Others
Senior Community No
Tax ID 156692
Security Features Carbon Monoxide Detector(s),Smoke Detector(s)
Acceptable Financing Cash, Conventional, FHA, USDA Loan, VA Loan
Listing Terms Cash, Conventional, FHA, USDA Loan, VA Loan
Special Listing Condition Standard
Read Less Info
Want to know what your home might be worth? Contact us for a FREE valuation!

Our team is ready to help you sell your home for the highest possible price ASAP








