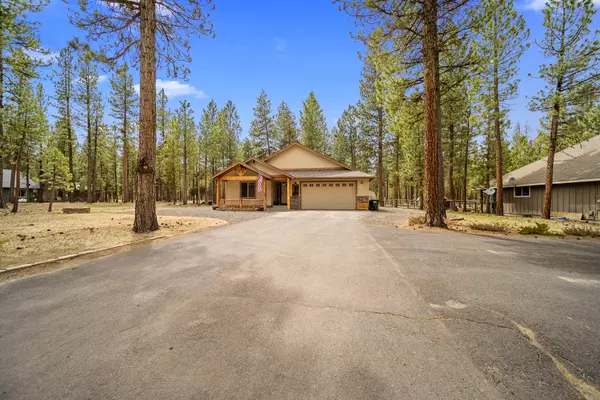$470,000
$480,000
2.1%For more information regarding the value of a property, please contact us for a free consultation.
3 Beds
2 Baths
1,487 SqFt
SOLD DATE : 06/24/2022
Key Details
Sold Price $470,000
Property Type Single Family Home
Sub Type Single Family Residence
Listing Status Sold
Purchase Type For Sale
Square Footage 1,487 sqft
Price per Sqft $316
Subdivision Deschutes River Acre
MLS Listing ID 220146056
Sold Date 06/24/22
Style Northwest
Bedrooms 3
Full Baths 2
Year Built 2005
Annual Tax Amount $1,897
Lot Size 0.450 Acres
Acres 0.45
Lot Dimensions 0.45
Property Description
Honey stop the car! Wonderful neighborhood, short walk to the river, easy access to Mt. Bachelor & Cascade lakes. Own your own cabin in the woods. Home is warm & comfortable with 18' vaulted ceilings, stone fireplace, updated vinyl flooring. Kitchen has new ss appliances, composite sink, & beautiful hickory cabinets throughout. Common area is open with easy flow to bedrooms & second bath. Rooms are comfortable & spacious. Primary has ensuite & slider which opens to patio & backyard. Large treed backyard with firepit, and sky views! Backyard has a building that could be converted to an office or workshop. Items purchase for renovation will be included. Oversized insulated & heated garage.
Location
State OR
County Deschutes
Community Deschutes River Acre
Direction From Deer go straight to the end, Make right on Bear and home is on the left side.
Interior
Interior Features Ceiling Fan(s), Enclosed Toilet(s), Fiberglass Stall Shower, Kitchen Island, Laminate Counters, Linen Closet, Open Floorplan, Pantry, Primary Downstairs, Shower/Tub Combo, Smart Locks, Vaulted Ceiling(s), Walk-In Closet(s)
Heating Electric
Cooling Wall/Window Unit(s)
Fireplaces Type Gas, Living Room
Fireplace Yes
Window Features Vinyl Frames
Exterior
Exterior Feature Fire Pit, Patio
Garage Attached, Garage Door Opener, Gravel, Heated Garage, RV Access/Parking
Garage Spaces 2.0
Community Features Access to Public Lands, Short Term Rentals Allowed
Roof Type Composition
Parking Type Attached, Garage Door Opener, Gravel, Heated Garage, RV Access/Parking
Total Parking Spaces 2
Garage Yes
Building
Lot Description Fenced, Level, Wooded
Entry Level One
Foundation Stemwall
Water Well
Architectural Style Northwest
Structure Type Frame
New Construction No
Schools
High Schools Lapine Sr High
Others
Senior Community No
Tax ID 142434
Security Features Carbon Monoxide Detector(s),Smoke Detector(s)
Acceptable Financing Cash, Conventional, FHA, VA Loan
Listing Terms Cash, Conventional, FHA, VA Loan
Special Listing Condition Standard
Read Less Info
Want to know what your home might be worth? Contact us for a FREE valuation!

Our team is ready to help you sell your home for the highest possible price ASAP








