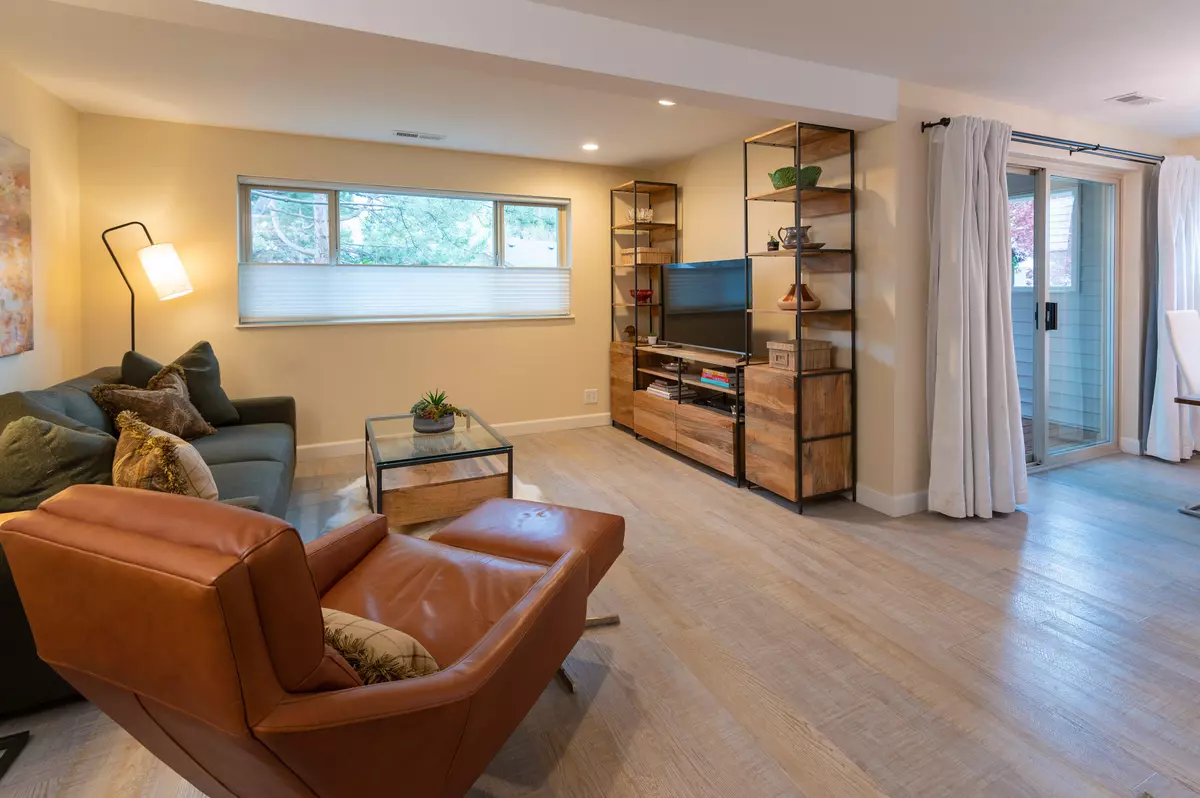$380,000
$380,000
For more information regarding the value of a property, please contact us for a free consultation.
2 Beds
3 Baths
1,256 SqFt
SOLD DATE : 09/23/2022
Key Details
Sold Price $380,000
Property Type Condo
Sub Type Condominium
Listing Status Sold
Purchase Type For Sale
Square Footage 1,256 sqft
Price per Sqft $302
Subdivision Aspen Glen Townhomes
MLS Listing ID 220146645
Sold Date 09/23/22
Style Contemporary
Bedrooms 2
Full Baths 2
Half Baths 1
HOA Fees $635
Year Built 1991
Annual Tax Amount $2,020
Property Description
Look no further for a pristine, turnkey, quiet condo in NE Bend! Beauty and serenity surround you in this completely remodeled, south facing unit away from the main road. Enjoy an open floorplan downstairs with a powder room and 2 primary suites on the 2nd floor. One suite has a bonus room, ready for your yoga mat or peloton! Upgrades include new water heater, quartz countertops, soft close cabinets, vinyl plank floors, new SS appliances, remote controlled electric fireplace, top down bottom up shades, heated floors in upstairs bathrooms, large soaker tub, all new light fixtures with dimmable switches, Nest thermostat, and more! A covered back porch, laundry room and 2-car attached garage add to the comfort and convenience of the home. The HOA covers water, sewer, garbage, landscaping, snow removal, exterior maintenance AND year-round pool and hot tub! The icing on the cake is the location!! A stone's throw away from the hospital, shopping, parks, fantastic tacos and food trucks!
Location
State OR
County Deschutes
Community Aspen Glen Townhomes
Rooms
Basement None
Interior
Interior Features Built-in Features, Open Floorplan, Shower/Tub Combo, Smart Thermostat, Soaking Tub, Solid Surface Counters, Tile Shower, Walk-In Closet(s), Wired for Sound
Heating Electric, Forced Air, Natural Gas
Cooling None
Fireplaces Type Electric, Great Room
Fireplace Yes
Window Features Double Pane Windows,Vinyl Frames
Exterior
Exterior Feature Deck, Pool
Garage Attached, Garage Door Opener
Garage Spaces 2.0
Amenities Available Landscaping, Pool, Sewer, Trash, Water
Roof Type Composition
Parking Type Attached, Garage Door Opener
Total Parking Spaces 2
Garage Yes
Building
Lot Description Landscaped
Entry Level Two
Foundation Stemwall
Water Public
Architectural Style Contemporary
Structure Type Frame
New Construction No
Schools
High Schools Mountain View Sr High
Others
Senior Community No
Tax ID 180683
Security Features Carbon Monoxide Detector(s),Smoke Detector(s)
Acceptable Financing Cash, Conventional, FHA, VA Loan
Listing Terms Cash, Conventional, FHA, VA Loan
Special Listing Condition Standard
Read Less Info
Want to know what your home might be worth? Contact us for a FREE valuation!

Our team is ready to help you sell your home for the highest possible price ASAP








