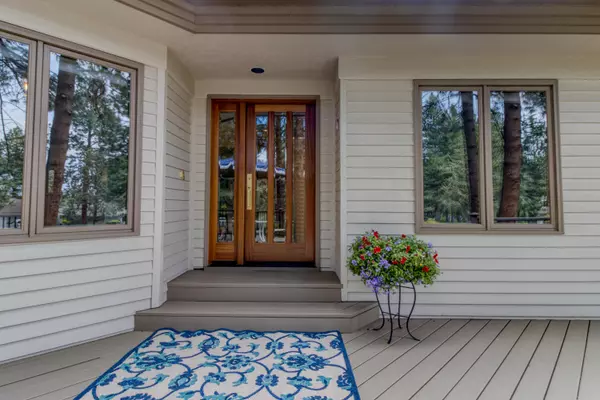$657,000
$669,000
1.8%For more information regarding the value of a property, please contact us for a free consultation.
2 Beds
2 Baths
2,016 SqFt
SOLD DATE : 10/14/2022
Key Details
Sold Price $657,000
Property Type Single Family Home
Sub Type Single Family Residence
Listing Status Sold
Purchase Type For Sale
Square Footage 2,016 sqft
Price per Sqft $325
Subdivision Mtn High
MLS Listing ID 220147986
Sold Date 10/14/22
Style Ranch,Traditional
Bedrooms 2
Full Baths 2
HOA Fees $248
Year Built 1989
Annual Tax Amount $5,227
Lot Size 8,276 Sqft
Acres 0.19
Lot Dimensions 0.19
Property Description
Beautiful, light and bright spacious 2BR/2BA plus office, single level home on a gorgeous corner lot. Very private, lush setting with open space on 3 of 4 sides. Located in desirable, gated Mountain High / Aspen Village. Quality features/upgrades include granite slab countertops in kitchen and hall bath, expansive stone accent at fireplace with built-ins. New: Daikin HVAC, 75 gal water heater, interior paint, hard surface flooring, window cell shades and more. Newer Thermador dishwasher & range. Large primary bedroom with 2 closets (1 walk-in) and Pozzi windows throughout. Very large wrap around deck allows you to enjoy Central Oregon outdoor living at its finest! Pull-down ladder to access abundant storage above the garage. Convenient service lift to access home entry from the garage. Experience this attractive community where you'll enjoy a pool, golf and nearby trails.
From a South entrance, take SW Mountain High Dr. to SW Mountain High Loop & turn North, then take 1st left.
Location
State OR
County Deschutes
Community Mtn High
Direction From a South entrance, take SW Mountain High Dr. to SW Mountain High Loop, turn North. Take the first left. The house is almost directly West from Christmas Ridge.
Interior
Interior Features Ceiling Fan(s), Double Vanity, Enclosed Toilet(s), Fiberglass Stall Shower, Granite Counters, Jetted Tub, Linen Closet, Open Floorplan, Shower/Tub Combo, Solid Surface Counters, Tile Counters, Vaulted Ceiling(s), Walk-In Closet(s)
Heating Forced Air, Natural Gas
Cooling Central Air
Fireplaces Type Gas, Living Room
Fireplace Yes
Window Features Bay Window(s),Double Pane Windows,Wood Frames
Exterior
Exterior Feature Deck
Garage Attached, Driveway, Garage Door Opener, Other
Garage Spaces 2.0
Community Features Pickleball Court(s), Short Term Rentals Not Allowed, Tennis Court(s)
Amenities Available Gated, Golf Course, Pickleball Court(s), Pool, Snow Removal, Tennis Court(s), Other
Roof Type Composition
Parking Type Attached, Driveway, Garage Door Opener, Other
Total Parking Spaces 2
Garage Yes
Building
Lot Description Corner Lot, Landscaped, Level, Sprinkler Timer(s), Sprinklers In Front, Sprinklers In Rear
Entry Level One
Foundation Stemwall
Water Public
Architectural Style Ranch, Traditional
Structure Type Frame
New Construction No
Schools
High Schools Caldera High
Others
Senior Community No
Tax ID 172790
Security Features Carbon Monoxide Detector(s),Smoke Detector(s)
Acceptable Financing Cash, Conventional
Listing Terms Cash, Conventional
Special Listing Condition Standard
Read Less Info
Want to know what your home might be worth? Contact us for a FREE valuation!

Our team is ready to help you sell your home for the highest possible price ASAP








