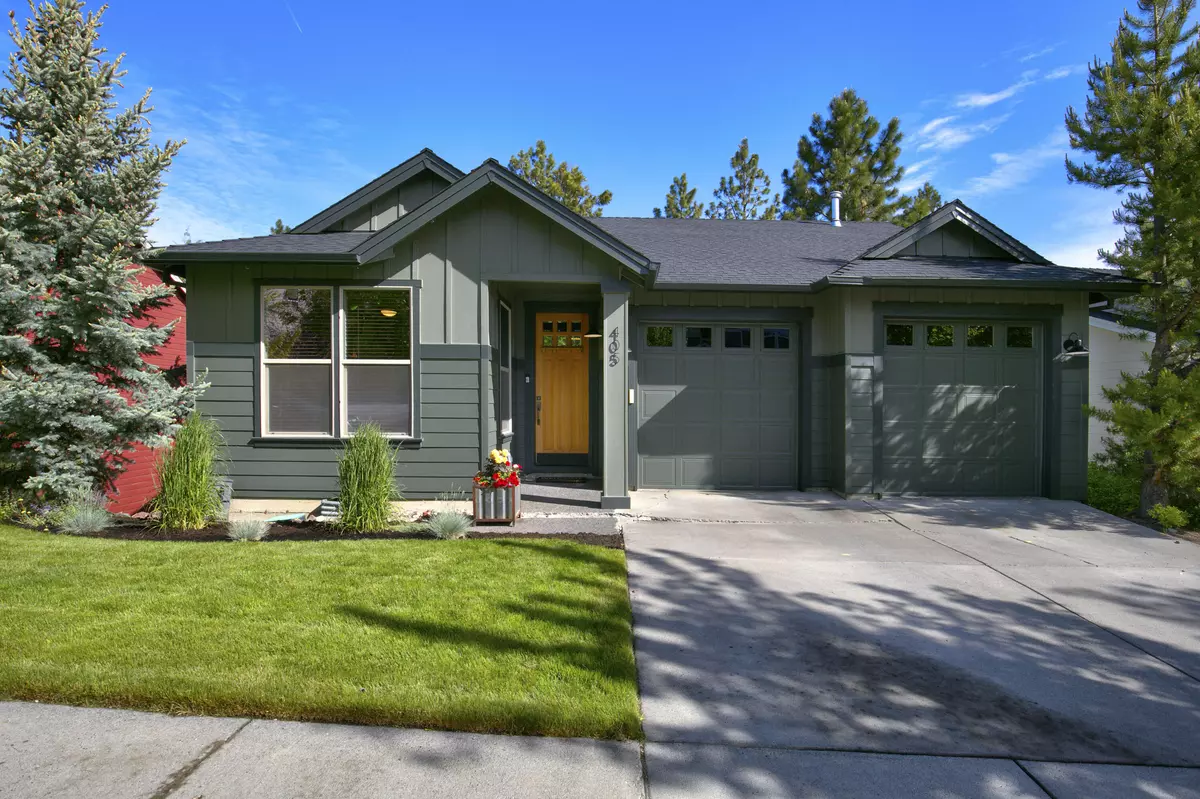$950,000
$1,050,000
9.5%For more information regarding the value of a property, please contact us for a free consultation.
4 Beds
4 Baths
3,105 SqFt
SOLD DATE : 08/19/2022
Key Details
Sold Price $950,000
Property Type Single Family Home
Sub Type Single Family Residence
Listing Status Sold
Purchase Type For Sale
Square Footage 3,105 sqft
Price per Sqft $305
Subdivision Skyliner Summit
MLS Listing ID 220148114
Sold Date 08/19/22
Style Northwest
Bedrooms 4
Full Baths 4
HOA Fees $428
Year Built 2003
Annual Tax Amount $5,624
Lot Size 7,405 Sqft
Acres 0.17
Lot Dimensions 0.17
Property Description
Spacious updated home nestled in the heart of Bend's Westside. Just steps from your front door enjoy mountain biking/hiking trails, shopping & dining, Discovery Park & more! The open concept floor plan lives large with tall ceilings, expansive living areas & abundant natural light throughout. Main-level living features a large updated kitchen, high-end appliances, a great room with lovely views of large Ponderosa Pines & a luxurious main-level primary suite with access to outside covered deck, dual vanities, walk-in closet & stylish dual-headed tile shower. On the lower level you will find a second primary suite with gas fireplace, family room with gas fireplace, office or guest ensuite, wet bar with dishwasher & wine fridge, second laundry area, large deck & separate entrance. Entertaining is easy as the sliding glass doors seamlessly integrate the indoor & outdoor living areas. Kick back & relax in the quiet, fully-fenced backyard with mature Ponderosa Pines, garden & fire pit.
Location
State OR
County Deschutes
Community Skyliner Summit
Rooms
Basement Daylight, Full
Interior
Interior Features Breakfast Bar, Ceiling Fan(s), Double Vanity, Enclosed Toilet(s), Linen Closet, Pantry, Shower/Tub Combo, Tile Shower, Vaulted Ceiling(s), Walk-In Closet(s), Wet Bar
Heating Forced Air, Natural Gas
Cooling Central Air
Fireplaces Type Family Room, Gas, Great Room, Primary Bedroom
Fireplace Yes
Window Features Double Pane Windows,Vinyl Frames
Exterior
Exterior Feature Deck, Fire Pit
Garage Attached, Concrete, Driveway, Garage Door Opener
Garage Spaces 2.0
Community Features Trail(s)
Amenities Available Park, Trail(s)
Roof Type Composition
Parking Type Attached, Concrete, Driveway, Garage Door Opener
Total Parking Spaces 2
Garage Yes
Building
Lot Description Fenced, Landscaped, Sloped, Sprinkler Timer(s), Sprinklers In Front, Wooded, Xeriscape Landscape
Entry Level Two
Foundation Stemwall
Water Public
Architectural Style Northwest
Structure Type Frame
New Construction No
Schools
High Schools Summit High
Others
Senior Community No
Tax ID 239900
Security Features Carbon Monoxide Detector(s),Smoke Detector(s)
Acceptable Financing Conventional
Listing Terms Conventional
Special Listing Condition Standard
Read Less Info
Want to know what your home might be worth? Contact us for a FREE valuation!

Our team is ready to help you sell your home for the highest possible price ASAP








