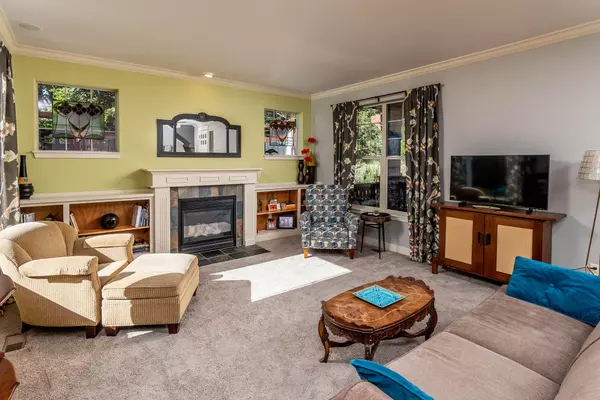$1,154,000
$1,195,000
3.4%For more information regarding the value of a property, please contact us for a free consultation.
4 Beds
4 Baths
3,244 SqFt
SOLD DATE : 07/27/2022
Key Details
Sold Price $1,154,000
Property Type Single Family Home
Sub Type Single Family Residence
Listing Status Sold
Purchase Type For Sale
Square Footage 3,244 sqft
Price per Sqft $355
Subdivision Skyliner Summit
MLS Listing ID 220148346
Sold Date 07/27/22
Style Traditional
Bedrooms 4
Full Baths 3
Half Baths 1
HOA Fees $428
Year Built 2001
Annual Tax Amount $6,668
Lot Size 6,534 Sqft
Acres 0.15
Lot Dimensions 0.15
Property Description
This well-appointed home in desirable Skyliner Summit has been tastefully updated in a timeless style. Situated on a private corner lot across from a natural open space, close to Downtown Bend, Mt Bachelor + Phil's Trail System make this the perfect location. The kitchen is a chef's delight w/plenty of counter space, cabinets + a large island. The dining area offers built in cabinets + French doors that lead to a private deck great for entertaining. Located on the main level you'll find a generous primary bedroom as well as a bonus room w/a full bar. Upstairs is an en-suite bdr + 2 additional bdrs joined by a Jack + Jill bath plus a loft. The 3 car garage w/built in cabinets has ample space for cars, toys + projects. Off the garage you'll find a flex room- studio, exercise space, workshop, wine cellar or? Don't miss the expansive storage area under the house accessed from the garage. With fresh carpet, interior paint, fixtures + quartz counters this lovely home is move in ready.
Location
State OR
County Deschutes
Community Skyliner Summit
Rooms
Basement None
Interior
Interior Features Double Vanity, Enclosed Toilet(s), Fiberglass Stall Shower, Kitchen Island, Linen Closet, Open Floorplan, Pantry, Primary Downstairs, Shower/Tub Combo, Smart Locks, Soaking Tub, Solid Surface Counters, Spa/Hot Tub, Walk-In Closet(s), Wet Bar, Wired for Data, Wired for Sound
Heating Ductless, Forced Air, Natural Gas
Cooling Central Air, Heat Pump
Fireplaces Type Family Room, Gas, Great Room
Fireplace Yes
Window Features Vinyl Frames
Exterior
Exterior Feature Deck, Spa/Hot Tub
Garage Alley Access, Asphalt, Attached, Driveway, Garage Door Opener, On Street, Storage
Garage Spaces 3.0
Community Features Park, Short Term Rentals Allowed
Amenities Available Park
Roof Type Composition
Porch true
Parking Type Alley Access, Asphalt, Attached, Driveway, Garage Door Opener, On Street, Storage
Total Parking Spaces 3
Garage Yes
Building
Lot Description Drip System, Fenced, Landscaped, Level, Native Plants, Sprinkler Timer(s), Sprinklers In Front, Sprinklers In Rear, Water Feature
Entry Level Two
Foundation Stemwall
Water Public
Architectural Style Traditional
Structure Type Frame
New Construction No
Schools
High Schools Summit High
Others
Senior Community No
Tax ID 203502
Security Features Carbon Monoxide Detector(s),Smoke Detector(s)
Acceptable Financing Cash, Conventional, FHA, VA Loan
Listing Terms Cash, Conventional, FHA, VA Loan
Special Listing Condition Standard
Read Less Info
Want to know what your home might be worth? Contact us for a FREE valuation!

Our team is ready to help you sell your home for the highest possible price ASAP








