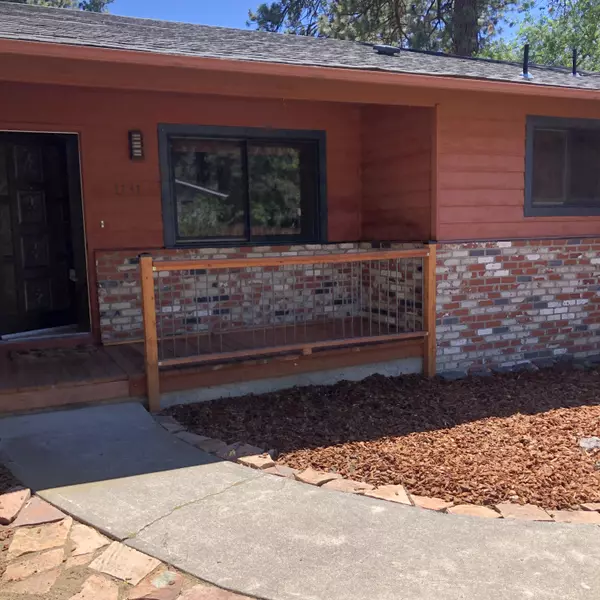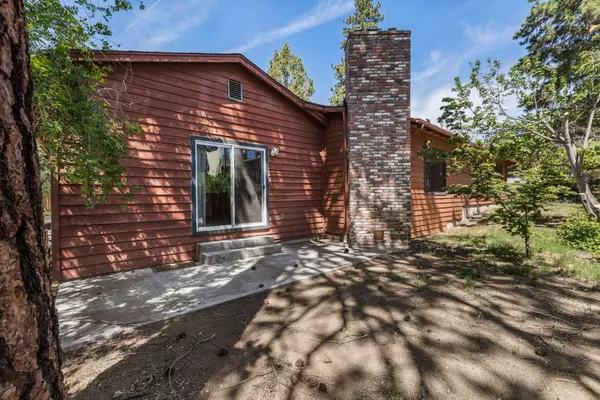$635,000
$669,000
5.1%For more information regarding the value of a property, please contact us for a free consultation.
3 Beds
2 Baths
1,749 SqFt
SOLD DATE : 08/22/2022
Key Details
Sold Price $635,000
Property Type Single Family Home
Sub Type Single Family Residence
Listing Status Sold
Purchase Type For Sale
Square Footage 1,749 sqft
Price per Sqft $363
Subdivision 1St Addition Bend Pk
MLS Listing ID 220148077
Sold Date 08/22/22
Style Ranch
Bedrooms 3
Full Baths 2
Year Built 1972
Annual Tax Amount $3,428
Lot Size 8,276 Sqft
Acres 0.19
Lot Dimensions 0.19
Property Description
A well maintained charming home at the foot of famed Pilot Butte with incredible curb appeal! This classic ranch style home features beautiful genuine hardwood floors in the dining, kitchen and main living room, a striking stone fireplace with gas insert in the main living room and large bonus/family room with a slider onto the back patio. The exterior features classic brick accents and cedar plank siding. The metal clad wood framed windows give it a true Central Oregon feel. This home is on a low maintenance corner lot with mature trees in an established Northeast Bend neighborhood just minutes from Costco, the Old Mill and of course recreation galore in the Cascade Mountains. This home has only had 2 owners in its lifetime!
Location
State OR
County Deschutes
Community 1St Addition Bend Pk
Rooms
Basement None
Interior
Interior Features Fiberglass Stall Shower, Laminate Counters, Linen Closet, Primary Downstairs, Shower/Tub Combo, Solar Tube(s), Tile Shower
Heating Free-Standing, Natural Gas
Cooling Central Air
Fireplaces Type Gas
Fireplace Yes
Window Features Wood Frames
Exterior
Garage Attached, Concrete
Garage Spaces 2.0
Roof Type Composition
Parking Type Attached, Concrete
Total Parking Spaces 2
Garage Yes
Building
Lot Description Corner Lot
Entry Level One
Foundation Stemwall
Water Public
Architectural Style Ranch
Structure Type Frame
New Construction No
Schools
High Schools Bend Sr High
Others
Senior Community No
Tax ID 104963
Acceptable Financing Cash, Conventional, FHA, VA Loan
Listing Terms Cash, Conventional, FHA, VA Loan
Special Listing Condition Standard
Read Less Info
Want to know what your home might be worth? Contact us for a FREE valuation!

Our team is ready to help you sell your home for the highest possible price ASAP








