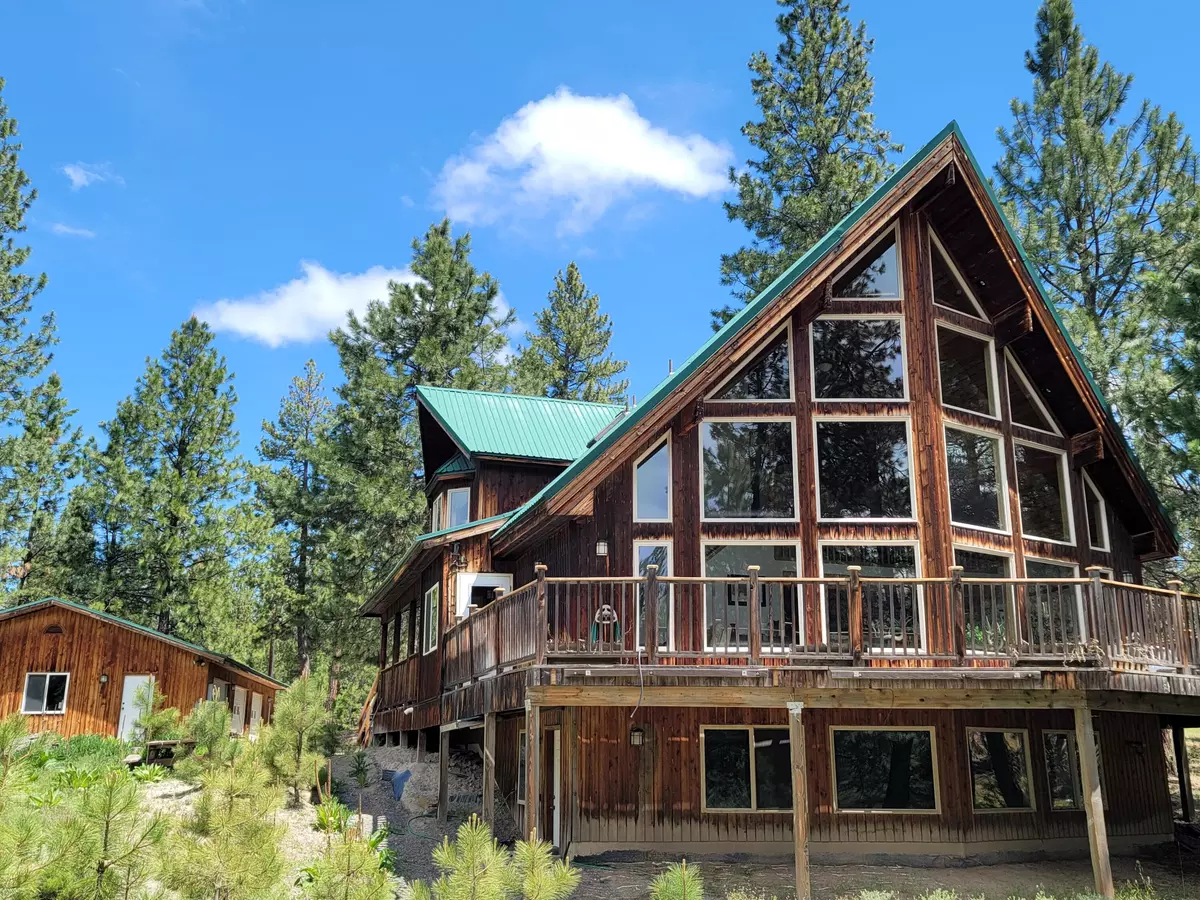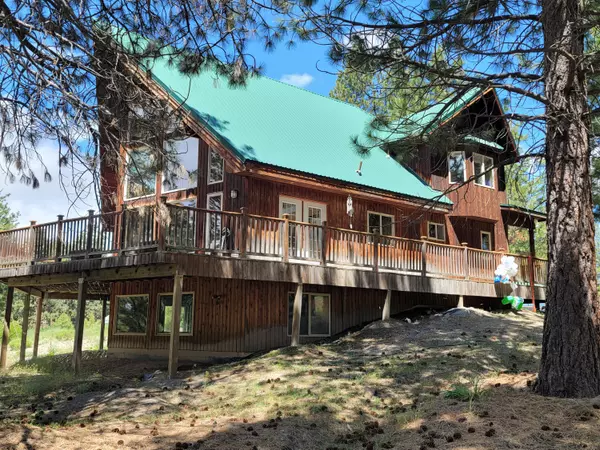$445,000
$479,900
7.3%For more information regarding the value of a property, please contact us for a free consultation.
3 Beds
3 Baths
3,269 SqFt
SOLD DATE : 07/29/2022
Key Details
Sold Price $445,000
Property Type Single Family Home
Sub Type Single Family Residence
Listing Status Sold
Purchase Type For Sale
Square Footage 3,269 sqft
Price per Sqft $136
Subdivision Winema Peninsula
MLS Listing ID 220148701
Sold Date 07/29/22
Style Other
Bedrooms 3
Full Baths 3
Year Built 2001
Annual Tax Amount $3,138
Lot Size 2.610 Acres
Acres 2.61
Lot Dimensions 2.61
Property Description
One of a kind custom 2001 Linwood Cedar 3B/3B home w/3269 sq ft-featured in the Oregon Tour of Solar Homes Magazine. This post & beam all cedar solid construction features massive double paned windows & ceiling height of 25' in large great room & dining area. Open concept design & massive cedar decking provide an indoor/outdoor feeling w/extensive views situated on a fully fenced 2.61 acres in a quiet, peaceful neighborhood. Featuring a main floor large primary suite complete w/2 person jetted tub & double vanity. Designer kitchen w/island & walk-in pantry. Upstairs is an open loft & 2 large bedrooms w/a jetted tub & double vanity. Partially finished basement has lots of storage including gun safe. Built energy efficient w/ICF insulated forms, sited on the 4 compass points for maximum solar gain along w/2 solar arrays. Oversized 3 car garage 30x50 w/work area & lots of storage. Large well house w/storage & energy efficient chicken coop. Perfect for 4H or FFA projects
Location
State OR
County Klamath
Community Winema Peninsula
Rooms
Basement Partial, Unfinished
Interior
Interior Features Breakfast Bar, Built-in Features, Ceiling Fan(s), Central Vacuum, Double Vanity, Kitchen Island, Linen Closet, Open Floorplan, Pantry, Primary Downstairs, Shower/Tub Combo, Soaking Tub, Tile Counters, Vaulted Ceiling(s)
Heating Forced Air, Propane
Cooling Other
Window Features Double Pane Windows,Vinyl Frames
Exterior
Exterior Feature Deck
Garage Detached, Driveway, Gated
Garage Spaces 3.0
Roof Type Metal
Accessibility Accessible Bedroom
Parking Type Detached, Driveway, Gated
Total Parking Spaces 3
Garage Yes
Building
Lot Description Fenced, Garden, Level, Native Plants, Sloped, Wooded
Entry Level Three Or More
Foundation Concrete Perimeter, Other
Water Well
Architectural Style Other
Structure Type ICFs (Insulated Concrete Forms)
New Construction No
Schools
High Schools Chiloquin Jr/Sr High
Others
Senior Community No
Tax ID R195390
Security Features Carbon Monoxide Detector(s),Smoke Detector(s)
Acceptable Financing Cash, Conventional
Listing Terms Cash, Conventional
Special Listing Condition Standard
Read Less Info
Want to know what your home might be worth? Contact us for a FREE valuation!

Our team is ready to help you sell your home for the highest possible price ASAP








