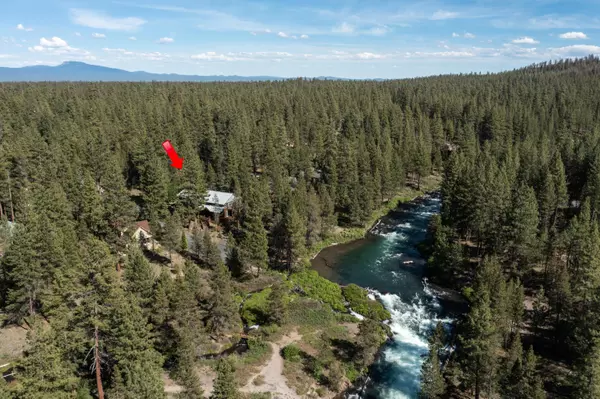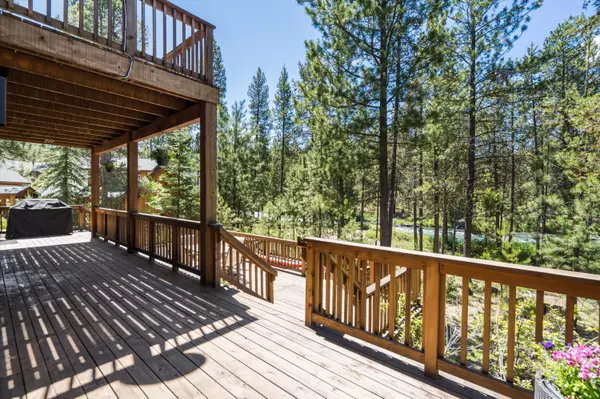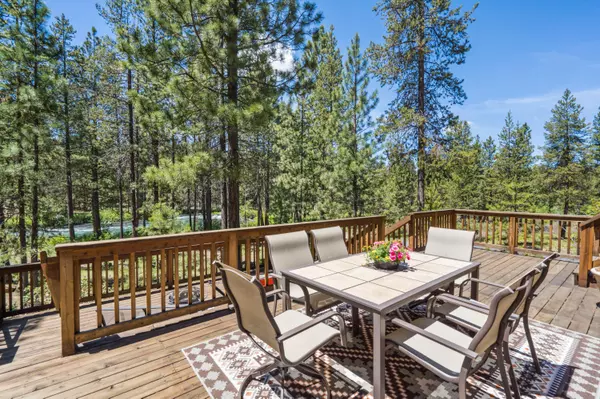$1,049,000
$1,049,900
0.1%For more information regarding the value of a property, please contact us for a free consultation.
3 Beds
3 Baths
3,600 SqFt
SOLD DATE : 08/05/2022
Key Details
Sold Price $1,049,000
Property Type Single Family Home
Sub Type Single Family Residence
Listing Status Sold
Purchase Type For Sale
Square Footage 3,600 sqft
Price per Sqft $291
Subdivision Wild River
MLS Listing ID 220148749
Sold Date 08/05/22
Style Northwest
Bedrooms 3
Full Baths 3
HOA Fees $300
Year Built 2002
Annual Tax Amount $5,395
Lot Size 0.410 Acres
Acres 0.41
Lot Dimensions 0.41
Property Description
Time to escape city life & enjoy outstanding river views & the roar of Pringle Falls from this one-of-a-kind property in Wild River! Nestled on the banks of the Deschutes this stunning property has so much to offer including river views from multiple decks, great room, kitchen, dining room & master suite! The interior glows w/ natural light & features a magnificently updated great room and kitchen await, featuring fabulous granite counters, stainless appliances, a farmhouse sink, beautiful lighting, & cozy fireplace. Walk upstairs to an expansive master suite w/private deck overlooking the river & a light and bright full-featured master bath. Step across a breezeway into the spacious guest quarters above the garage. Guest quarters includes vaulted ceilings, hardwood floors, wet bar, a full bath, & a private outdoor deck. This location has so much to offer from fly-fishing to river floats, & amazing access to the outdoor wilderness of Central Oregon!
Location
State OR
County Deschutes
Community Wild River
Direction 97S, Right onto Burgess, Continue to Pringle Falls Loop, Turn Right onto Kokanee Way
Rooms
Basement None
Interior
Interior Features Breakfast Bar, Ceiling Fan(s), Double Vanity, Fiberglass Stall Shower, In-Law Floorplan, Kitchen Island, Linen Closet, Open Floorplan, Pantry, Shower/Tub Combo, Soaking Tub, Solid Surface Counters, Tile Counters, Tile Shower, Vaulted Ceiling(s), Walk-In Closet(s), Wet Bar
Heating Forced Air, Radiant, Wall Furnace, Wood
Cooling None
Fireplaces Type Great Room
Fireplace Yes
Window Features Double Pane Windows,Skylight(s),Vinyl Frames
Exterior
Exterior Feature Deck, Fire Pit
Garage Detached, Garage Door Opener, Gravel, Heated Garage
Community Features Access to Public Lands, Short Term Rentals Not Allowed, Trail(s)
Amenities Available Road Assessment
Waterfront Yes
Waterfront Description Creek,Riverfront
Roof Type Metal
Parking Type Detached, Garage Door Opener, Gravel, Heated Garage
Garage No
Building
Lot Description Adjoins Public Lands, Drip System, Fenced, Landscaped, Sprinkler Timer(s), Sprinklers In Front, Sprinklers In Rear
Entry Level Two
Foundation Stemwall
Water Private
Architectural Style Northwest
Structure Type Frame
New Construction No
Schools
High Schools Lapine Sr High
Others
Senior Community No
Tax ID 18400
Security Features Carbon Monoxide Detector(s),Smoke Detector(s)
Acceptable Financing Cash, Conventional, FHA, VA Loan
Listing Terms Cash, Conventional, FHA, VA Loan
Special Listing Condition Standard
Read Less Info
Want to know what your home might be worth? Contact us for a FREE valuation!

Our team is ready to help you sell your home for the highest possible price ASAP








