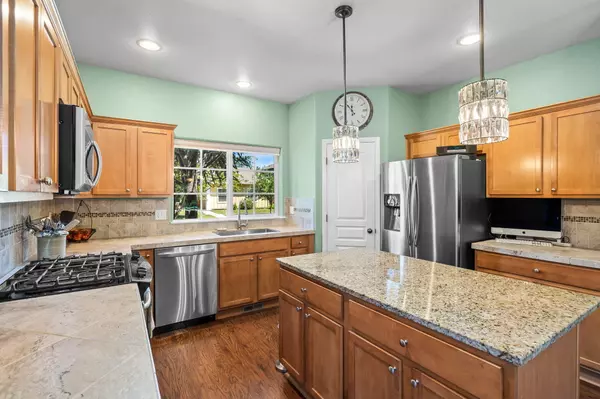$650,000
$650,000
For more information regarding the value of a property, please contact us for a free consultation.
4 Beds
4 Baths
2,220 SqFt
SOLD DATE : 09/30/2022
Key Details
Sold Price $650,000
Property Type Single Family Home
Sub Type Single Family Residence
Listing Status Sold
Purchase Type For Sale
Square Footage 2,220 sqft
Price per Sqft $292
Subdivision Foxborough
MLS Listing ID 220149201
Sold Date 09/30/22
Style Craftsman
Bedrooms 4
Full Baths 3
Half Baths 1
HOA Fees $300
Year Built 2004
Annual Tax Amount $3,554
Lot Size 6,098 Sqft
Acres 0.14
Lot Dimensions 0.14
Property Description
Don't miss this freshly painted 4 bedroom, 3.5 bath craftsman style home in Foxborough. The kitchen is well laid-out with a granite-topped island and stainless steel appliances. Its functional design can accommodate one or many cooks. The bonus room can either be kept as a second, more luxurious primary bedroom or can easily be converted back to a bonus room. Add a rear gate to create HOA-friendly RV parking. The fenced backyard has a gazebo-covered patio, raised garden bed and an area for a firepit. Foxborough is located with convenient access to schools and only minutes from the Old Mill and Downtown. This well-established neighborhood hosts BPRD Foxborough Park which includes a playground. It is also nearly adjacent to the almost complete 37-acre Alpenglow Park for which design plans include: a splash pad, dog park, open lawn space, an event space and demonstration garden.
Location
State OR
County Deschutes
Community Foxborough
Direction Murphy Rd east, north onto Brosterhous, east onto Songbird Lane, south onto Fairfield Dr. which will turn and become White Dove. Home is on the right.
Interior
Interior Features Double Vanity, Granite Counters, Kitchen Island, Laminate Counters, Shower/Tub Combo, Tile Counters
Heating Forced Air, Natural Gas
Cooling None
Fireplaces Type Great Room
Fireplace Yes
Window Features Double Pane Windows,Vinyl Frames
Exterior
Exterior Feature Patio
Garage Alley Access, Asphalt, Assigned, Driveway, Garage Door Opener, On Street
Garage Spaces 2.0
Community Features Gas Available, Park
Amenities Available Snow Removal
Roof Type Composition
Parking Type Alley Access, Asphalt, Assigned, Driveway, Garage Door Opener, On Street
Total Parking Spaces 2
Garage Yes
Building
Lot Description Drip System, Fenced, Garden, Landscaped, Sprinkler Timer(s), Sprinklers In Front, Sprinklers In Rear
Entry Level Two
Foundation Stemwall
Water Public
Architectural Style Craftsman
Structure Type Frame
New Construction No
Schools
High Schools Caldera High
Others
Senior Community No
Tax ID 241490
Security Features Carbon Monoxide Detector(s),Smoke Detector(s)
Acceptable Financing Cash, Conventional, VA Loan
Listing Terms Cash, Conventional, VA Loan
Special Listing Condition Third Party Approval
Read Less Info
Want to know what your home might be worth? Contact us for a FREE valuation!

Our team is ready to help you sell your home for the highest possible price ASAP








