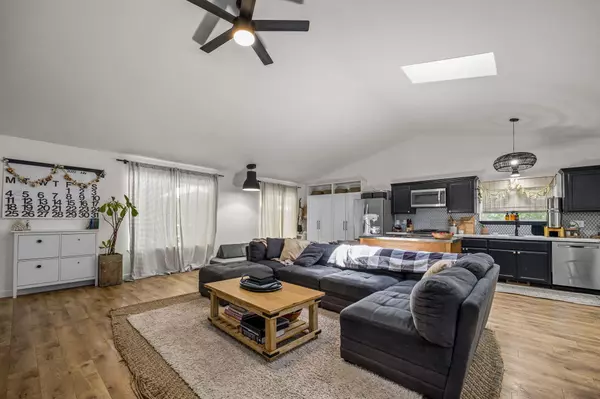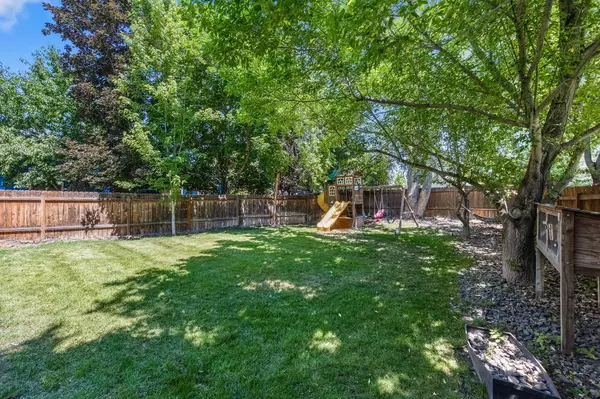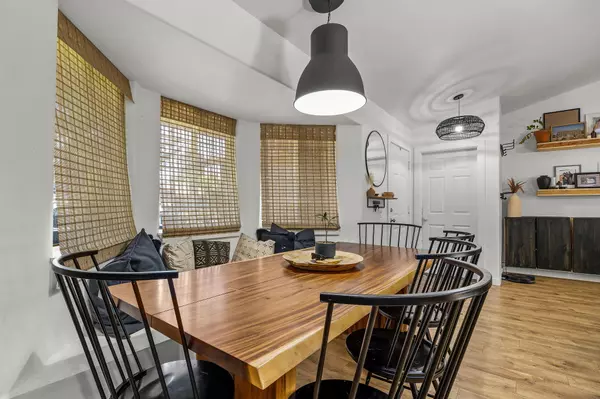$575,000
$575,000
For more information regarding the value of a property, please contact us for a free consultation.
3 Beds
2 Baths
1,367 SqFt
SOLD DATE : 08/24/2022
Key Details
Sold Price $575,000
Property Type Single Family Home
Sub Type Single Family Residence
Listing Status Sold
Purchase Type For Sale
Square Footage 1,367 sqft
Price per Sqft $420
Subdivision Sunpointe
MLS Listing ID 220150234
Sold Date 08/24/22
Style Traditional
Bedrooms 3
Full Baths 2
Year Built 1995
Annual Tax Amount $2,453
Lot Size 0.270 Acres
Acres 0.27
Lot Dimensions 0.27
Property Description
Charming single-level home on .27 acres, nestled in quiet east side neighborhood (no HOA!) with beautiful mountain views! Light filled main living and dining space with easy access to large back deck, perfect for entertaining or quiet relaxation. Updated kitchen boasts stainless steel appliances, custom back-splash, custom painted cabinets and ample counter space. New flooring and bay window kitchen nook are just a few of the design details to appreciate. Primary suite includes a walk-in closet and full bath. Newer carpet in all three bedrooms, two baths, attached two car garage. Large fenced back yard with deck and patio. Over a quarter acre with RV parking. Front and backyard sprinkler system. Conveniently located near schools, parks, shopping, and airport. A must see, won't last long!
Location
State OR
County Deschutes
Community Sunpointe
Rooms
Basement None
Interior
Interior Features Ceiling Fan(s), Kitchen Island, Open Floorplan, Pantry, Shower/Tub Combo, Vaulted Ceiling(s)
Heating Forced Air
Cooling None
Window Features Bay Window(s)
Exterior
Exterior Feature Deck, Spa/Hot Tub
Garage Attached, Driveway
Garage Spaces 2.0
Roof Type Composition
Parking Type Attached, Driveway
Total Parking Spaces 2
Garage Yes
Building
Lot Description Fenced, Sprinklers In Front, Sprinklers In Rear
Entry Level One
Foundation Concrete Perimeter
Water Public
Architectural Style Traditional
Structure Type Concrete
New Construction No
Schools
High Schools Mountain View Sr High
Others
Senior Community No
Tax ID 188796
Security Features Carbon Monoxide Detector(s),Smoke Detector(s)
Acceptable Financing Cash, Conventional, FHA, VA Loan
Listing Terms Cash, Conventional, FHA, VA Loan
Special Listing Condition Standard
Read Less Info
Want to know what your home might be worth? Contact us for a FREE valuation!

Our team is ready to help you sell your home for the highest possible price ASAP








