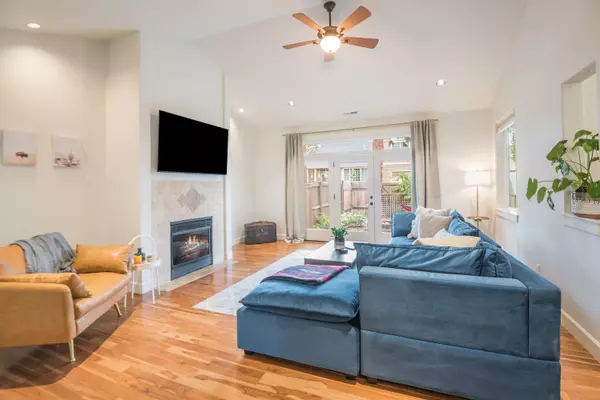$685,000
$699,900
2.1%For more information regarding the value of a property, please contact us for a free consultation.
4 Beds
3 Baths
2,614 SqFt
SOLD DATE : 10/18/2022
Key Details
Sold Price $685,000
Property Type Single Family Home
Sub Type Single Family Residence
Listing Status Sold
Purchase Type For Sale
Square Footage 2,614 sqft
Price per Sqft $262
Subdivision Foxborough
MLS Listing ID 220152211
Sold Date 10/18/22
Style Traditional
Bedrooms 4
Full Baths 2
Half Baths 1
HOA Fees $150
Year Built 2004
Annual Tax Amount $4,873
Lot Size 6,098 Sqft
Acres 0.14
Lot Dimensions 0.14
Property Description
Pride of ownership in this beautiful Foxborough home w/ an open concept floor plan and featuring 4 bedrooms + an office. The 4th bed could also be used as a bonus room. As soon as you enter this home you are greeted with a spacious office, formal dining room, powder bath, hardwood floors & vaulted ceilings. There is a lovely open concept living room w/ gas fireplace, informal dining area & large kitchen. The kitchen features granite countertops, composite sink, stainless appliances & pantry. Upstairs there are 3 bedrooms, laundry and double vanity hall bath with tile counters & floors. New carpet throughout. There is nice primary bedroom separation, a beautiful ensuite with soaking tub & walk-in closet. There is a 3 car tandem garage, fully fenced backyard with a covered deck, paver patio, greenhouse & raised garden beds. This community has a beautiful park & playground & the home is centrally located with easy access to the Old Mill, Alpenglow Community Park and Caldera High School.
Location
State OR
County Deschutes
Community Foxborough
Rooms
Basement None
Interior
Interior Features Breakfast Bar, Ceiling Fan(s), Double Vanity, Enclosed Toilet(s), Granite Counters, Linen Closet, Pantry, Shower/Tub Combo, Soaking Tub, Solid Surface Counters, Tile Shower, Vaulted Ceiling(s), Walk-In Closet(s)
Heating Forced Air, Natural Gas
Cooling Central Air
Fireplaces Type Gas, Great Room
Fireplace Yes
Window Features Double Pane Windows,Vinyl Frames
Exterior
Exterior Feature Deck, Patio
Garage Alley Access, Asphalt, Attached, Driveway, Garage Door Opener, On Street, Tandem, Workshop in Garage
Garage Spaces 3.0
Community Features Park
Amenities Available Park, Playground, Snow Removal
Roof Type Composition
Parking Type Alley Access, Asphalt, Attached, Driveway, Garage Door Opener, On Street, Tandem, Workshop in Garage
Total Parking Spaces 3
Garage Yes
Building
Lot Description Fenced, Landscaped, Sprinkler Timer(s), Sprinklers In Front, Sprinklers In Rear
Entry Level Two
Foundation Stemwall
Water Backflow Domestic, Public
Architectural Style Traditional
Structure Type Frame
New Construction No
Schools
High Schools Caldera High
Others
Senior Community No
Tax ID 243356
Security Features Carbon Monoxide Detector(s),Smoke Detector(s)
Acceptable Financing Cash, Conventional, FHA, VA Loan
Listing Terms Cash, Conventional, FHA, VA Loan
Special Listing Condition Standard
Read Less Info
Want to know what your home might be worth? Contact us for a FREE valuation!

Our team is ready to help you sell your home for the highest possible price ASAP








