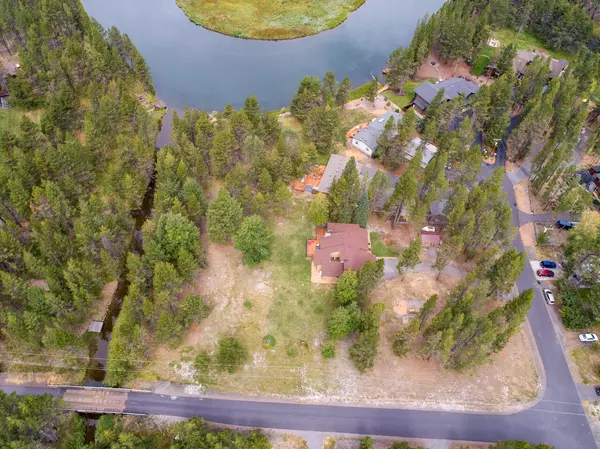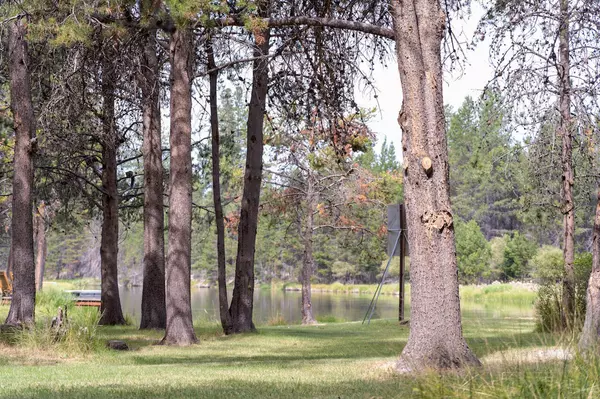$660,000
$799,000
17.4%For more information regarding the value of a property, please contact us for a free consultation.
3 Beds
2 Baths
1,488 SqFt
SOLD DATE : 10/12/2022
Key Details
Sold Price $660,000
Property Type Single Family Home
Sub Type Single Family Residence
Listing Status Sold
Purchase Type For Sale
Square Footage 1,488 sqft
Price per Sqft $443
Subdivision Oww
MLS Listing ID 220151644
Sold Date 10/12/22
Style Contemporary
Bedrooms 3
Full Baths 2
HOA Fees $275
Year Built 1991
Annual Tax Amount $4,486
Lot Size 0.460 Acres
Acres 0.46
Lot Dimensions 0.46
Property Description
Income potential near the Deschutes River! Property includes a separate .54 ac. buildable lot!!! Two tax lots can be used together for 1 acre of peaceful solitude OR live in the main house while you build on the adjoining lot! Power, water and sewer are available at street. Seasonal canal w/dock at rear of property and peek-a-boo views of the big Deschutes River. 3 bed, 2 bath, 1488 sq ft home has been recently updated w/paint inside and out, large refinished deck, new flooring, butcherblock countertops, farmhouse sink, SS appliances and new lighting fixtures. Large windows overlook canal, river, back yard and large deck. Sprinklers in front and rear, plus storage and woodshed. Lopi wood burning stove with rock surround adds cozy warmth to main living area. Unique atrium feature is the perfect place to showcase your green thumb and enjoy your morning coffee! HVAC is 3 years old. First-time on market. This park-like property has been lovingly owned by the same family for 30+ years
Location
State OR
County Deschutes
Community Oww
Direction West on South Century Dr to R on Swan Rd. At stop sign turn L onto Wood Duck Dr. First R onto Wood Duck Ct, follow over bridge. First home on left.
Rooms
Basement None
Interior
Interior Features Ceiling Fan(s), Fiberglass Stall Shower, Shower/Tub Combo, Vaulted Ceiling(s), Walk-In Closet(s)
Heating Electric, Forced Air, Heat Pump, Wood
Cooling Central Air
Fireplaces Type Wood Burning
Fireplace Yes
Window Features Vinyl Frames
Exterior
Exterior Feature Deck
Garage Attached, Driveway, Garage Door Opener, Gravel
Garage Spaces 2.0
Community Features Short Term Rentals Allowed
Amenities Available Marina, Snow Removal
Waterfront Yes
Waterfront Description Waterfront
Roof Type Composition
Parking Type Attached, Driveway, Garage Door Opener, Gravel
Total Parking Spaces 2
Garage Yes
Building
Lot Description Corner Lot, Sprinklers In Front, Sprinklers In Rear
Entry Level One
Foundation Stemwall
Water Private
Architectural Style Contemporary
Structure Type Frame
New Construction No
Schools
High Schools Check With District
Others
Senior Community No
Tax ID 125259
Acceptable Financing Cash, Conventional, FHA, VA Loan
Listing Terms Cash, Conventional, FHA, VA Loan
Special Listing Condition Standard
Read Less Info
Want to know what your home might be worth? Contact us for a FREE valuation!

Our team is ready to help you sell your home for the highest possible price ASAP








