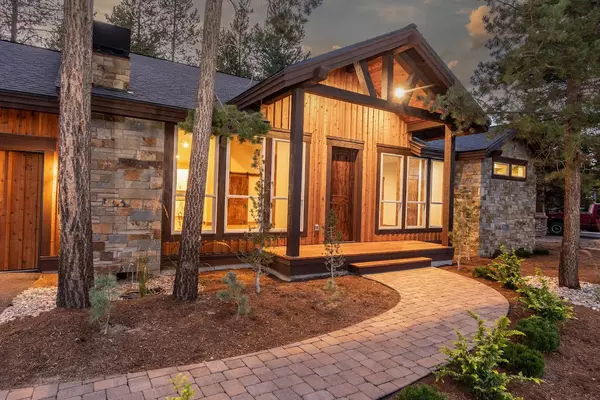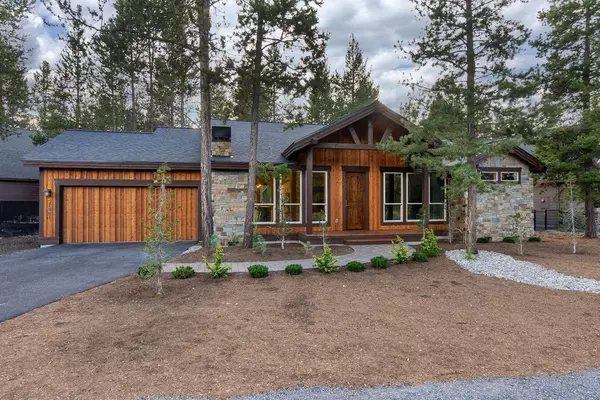$600,000
$650,000
7.7%For more information regarding the value of a property, please contact us for a free consultation.
3 Beds
2 Baths
1,674 SqFt
SOLD DATE : 09/22/2022
Key Details
Sold Price $600,000
Property Type Single Family Home
Sub Type Single Family Residence
Listing Status Sold
Purchase Type For Sale
Square Footage 1,674 sqft
Price per Sqft $358
Subdivision Crescent Creek
MLS Listing ID 220151555
Sold Date 09/22/22
Style Northwest
Bedrooms 3
Full Baths 2
HOA Fees $63
Year Built 2022
Annual Tax Amount $526
Lot Size 6,969 Sqft
Acres 0.16
Lot Dimensions 0.16
Property Description
One of a kind - one story home nestled in the tall trees. Brand new 2022 Gary Laursen Construction home. 1,674 sq. feet on a .16 acre lot. Natural STK cedar siding at front and Hardi Plank on remainder of home. 3 bedrooms and 2 full baths with exquisite tile showers, granite counter tops and sinks above the slab. All bedrooms have full walk-in closets. Great room setting with lodge style wood beams on the ceiling, gas fireplace with natural (not cultured) stone on exterior and interior. Bay windows in the living room and primary bedroom. Natural alder wood trim on windows and doors. Air-conditioning. Kitchen has all stainless steel appliances. Included are refrigerator, gas cooktop, built-in oven, microwave, disposal and dishwasher. Slab granite countertops and full backsplash. Laundry room has full size stack washer - dryer. 2 car garage. Landscaping is complete, w/mature evergreen front and back, and completely fenced. Patio w/natural gas BBQ hookup. Paver walkway.
Location
State OR
County Deschutes
Community Crescent Creek
Direction US 97 South, right on Burgess Rd, left on Huntington Rd, left on Findley Dr, right on Beesley Pl, right on Frodham Dr to property
Interior
Interior Features Built-in Features, Double Vanity, Granite Counters, Kitchen Island, Linen Closet, Open Floorplan, Pantry, Primary Downstairs, Shower/Tub Combo, Tile Shower, Vaulted Ceiling(s), Walk-In Closet(s), Wired for Data
Heating Forced Air, Natural Gas
Cooling Central Air
Window Features Double Pane Windows,Tinted Windows,Vinyl Frames
Exterior
Garage Attached, Driveway, Garage Door Opener
Garage Spaces 2.0
Amenities Available Clubhouse, Fitness Center, Park
Roof Type Composition
Parking Type Attached, Driveway, Garage Door Opener
Total Parking Spaces 2
Garage Yes
Building
Lot Description Fenced, Landscaped, Native Plants
Entry Level One
Foundation Stemwall
Builder Name Gary Laursen Construction
Water Public
Architectural Style Northwest
Structure Type Frame
New Construction Yes
Schools
High Schools Lapine Sr High
Others
Senior Community No
Tax ID 221011BDO
Security Features Carbon Monoxide Detector(s),Smoke Detector(s)
Acceptable Financing Cash, Conventional
Listing Terms Cash, Conventional
Special Listing Condition Third Party Approval
Read Less Info
Want to know what your home might be worth? Contact us for a FREE valuation!

Our team is ready to help you sell your home for the highest possible price ASAP








