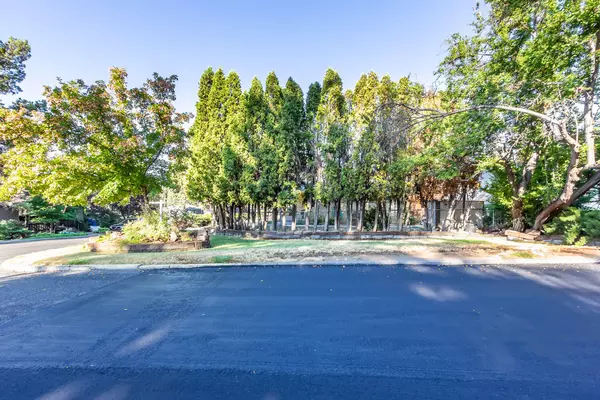$784,900
$789,900
0.6%For more information regarding the value of a property, please contact us for a free consultation.
3 Beds
2 Baths
2,622 SqFt
SOLD DATE : 09/19/2022
Key Details
Sold Price $784,900
Property Type Single Family Home
Sub Type Single Family Residence
Listing Status Sold
Purchase Type For Sale
Square Footage 2,622 sqft
Price per Sqft $299
Subdivision 1St Addition Bend Pk
MLS Listing ID 220152777
Sold Date 09/19/22
Style Traditional,Other
Bedrooms 3
Full Baths 2
Year Built 1953
Annual Tax Amount $2,779
Lot Size 5,662 Sqft
Acres 0.13
Lot Dimensions 0.13
Property Description
Nestled at the base of Pilot Butte, you will find a hidden gem located at 1201 NE 9th Street. An updated 1953 mid-century modern brick home on a corner lot with much to offer! The updated, entertaining kitchen is a chef's delight! Equipped with a professional 6-Burner Viking stove, warming lights & industrial hood; live edge floating shelves, new LG Appliances, granite counter tops, butcher block peninsula, lots of storage and a built-in kegerator! Enjoy many other features such as the hydronic radiant heat flooring throughout, multi-zone wired Sonos system, central vac and new LVP flooring! Extend the comforts of the home to the outdoors where there are multiple areas to entertain, including the freshly painted back deck, or sit and enjoy 4th of July fireworks from your front porch! There is also dedicated RV parking & hook-ups. Exterior faucets offer both hot/cold options. Rounding out all this home has to offer is the finished mother-in-law suite or possible ADU opportunity!
Location
State OR
County Deschutes
Community 1St Addition Bend Pk
Rooms
Basement Finished
Interior
Interior Features Breakfast Bar, Built-in Features, Central Vacuum, Fiberglass Stall Shower, In-Law Floorplan, Linen Closet, Smart Thermostat, Solar Tube(s), Wired for Sound
Heating Forced Air, Natural Gas
Cooling Central Air
Fireplaces Type Gas, Living Room
Fireplace Yes
Window Features Double Pane Windows,Vinyl Frames
Exterior
Exterior Feature Deck, RV Hookup, Spa/Hot Tub
Garage Asphalt, On Street, RV Access/Parking
Garage Spaces 1.0
Roof Type Composition
Parking Type Asphalt, On Street, RV Access/Parking
Total Parking Spaces 1
Garage Yes
Building
Lot Description Corner Lot, Fenced, Landscaped, Native Plants, Sprinkler Timer(s)
Entry Level Two
Foundation Block
Water Public
Architectural Style Traditional, Other
Structure Type Brick,Concrete,Frame
New Construction No
Schools
High Schools Bend Sr High
Others
Senior Community No
Tax ID 104876
Acceptable Financing Cash, Conventional, FHA, VA Loan
Listing Terms Cash, Conventional, FHA, VA Loan
Special Listing Condition Standard
Read Less Info
Want to know what your home might be worth? Contact us for a FREE valuation!

Our team is ready to help you sell your home for the highest possible price ASAP








