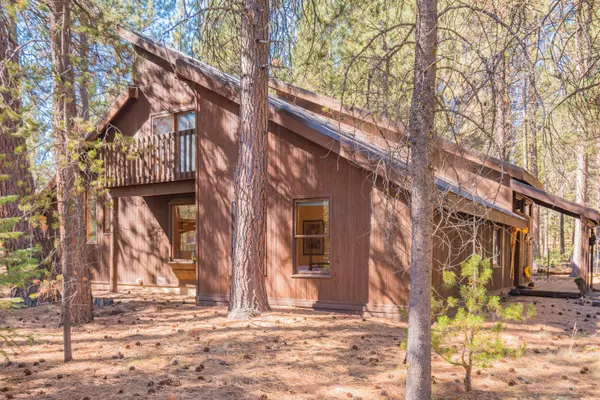$612,000
$699,000
12.4%For more information regarding the value of a property, please contact us for a free consultation.
3 Beds
2 Baths
2,530 SqFt
SOLD DATE : 11/30/2022
Key Details
Sold Price $612,000
Property Type Single Family Home
Sub Type Single Family Residence
Listing Status Sold
Purchase Type For Sale
Square Footage 2,530 sqft
Price per Sqft $241
Subdivision Valley Ridge Acres
MLS Listing ID 220154394
Sold Date 11/30/22
Style Northwest
Bedrooms 3
Full Baths 2
Year Built 1980
Annual Tax Amount $5,316
Lot Size 1.000 Acres
Acres 1.0
Lot Dimensions 1.0
Property Description
Location, Location, Location. This property is nestled at the foot-steps of the Deschutes National Forest and just 4 Miles from Sunriver Resort. 1 acre has never felt so big! The inside of this home has a true chalet feel with vaulted ceilings and plenty of natural light. In addition to the newly remodeled kitchen with cabinets, countertops and stainless appliances you will find 3 large bedrooms, 2 full bathrooms, an office, sauna, large living room with floor to ceiling windows and large loft space. The 270 SF Sunroom is NOT included in the homes SF. With a small remodel this space would give you 2800 SF. The exterior of this property is truly special, old growth ponderosa pines surround the property. There is a fenced in dog area, wood - shed and oversized 3 car garage. So much potential to enjoy all that Central Oregon has to offer!
Location
State OR
County Deschutes
Community Valley Ridge Acres
Rooms
Basement None
Interior
Interior Features Breakfast Bar, Fiberglass Stall Shower, Granite Counters, Kitchen Island, Linen Closet, Shower/Tub Combo, Solid Surface Counters, Vaulted Ceiling(s), Walk-In Closet(s)
Heating Electric
Cooling None
Fireplaces Type Family Room, Wood Burning
Fireplace Yes
Window Features Bay Window(s),Double Pane Windows,Wood Frames
Exterior
Exterior Feature Deck, Patio
Garage Asphalt, Detached, Workshop in Garage
Garage Spaces 2.0
Community Features Access to Public Lands
Roof Type Metal
Parking Type Asphalt, Detached, Workshop in Garage
Total Parking Spaces 2
Garage Yes
Building
Lot Description Adjoins Public Lands, Level, Native Plants, Wooded
Entry Level Two
Foundation Slab, Stemwall
Water Well
Architectural Style Northwest
Structure Type Frame
New Construction No
Schools
High Schools Caldera High
Others
Senior Community No
Tax ID 136857
Security Features Carbon Monoxide Detector(s),Smoke Detector(s)
Acceptable Financing Cash, Conventional, FHA, USDA Loan, VA Loan
Listing Terms Cash, Conventional, FHA, USDA Loan, VA Loan
Special Listing Condition Standard
Read Less Info
Want to know what your home might be worth? Contact us for a FREE valuation!

Our team is ready to help you sell your home for the highest possible price ASAP








