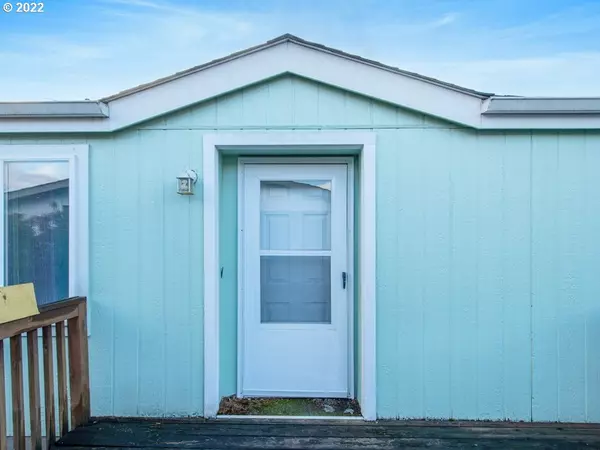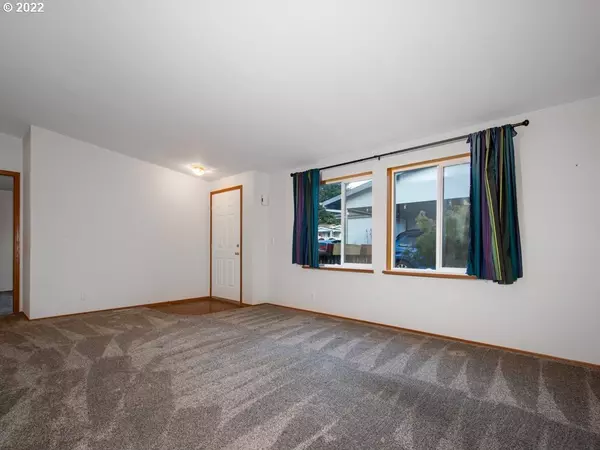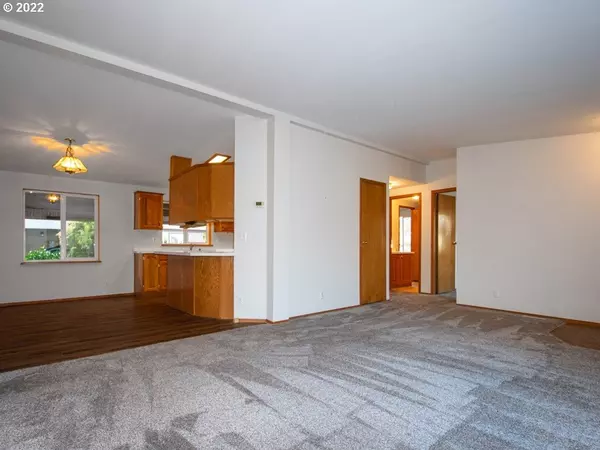Bought with eXp Realty LLC
$135,000
$139,900
3.5%For more information regarding the value of a property, please contact us for a free consultation.
2 Beds
2 Baths
1,292 SqFt
SOLD DATE : 01/03/2023
Key Details
Sold Price $135,000
Property Type Manufactured Home
Sub Type Manufactured Homein Park
Listing Status Sold
Purchase Type For Sale
Square Footage 1,292 sqft
Price per Sqft $104
Subdivision Oak Haven 55+
MLS Listing ID 22300615
Sold Date 01/03/23
Style Stories1, Double Wide Manufactured
Bedrooms 2
Full Baths 2
Condo Fees $715
HOA Fees $715/mo
HOA Y/N Yes
Year Built 1994
Annual Tax Amount $746
Tax Year 2021
Property Description
Warm,inviting home in quiet Oak Haven 55+ community. Beautiful 2 bed, 2 bath built in 1994, offers a great layout with a spacious family room,primary suite on one side w/ walk-in closet & walk-in shower.2nd bedroom on opposite side. Vaulted ceilings, laminate floors, plenty of storage. Large laundry w/ storage, utility sink & lots of light.Fridge, washer & dryer included.Large covered carport for 2 cars & storage room/workshop.Quick access to shopping,bus line, freeway & more.
Location
State WA
County Clark
Area _15
Rooms
Basement Crawl Space
Interior
Interior Features Laminate Flooring, Laundry, Vaulted Ceiling, Vinyl Floor, Wallto Wall Carpet, Washer Dryer
Heating Forced Air
Cooling Heat Pump
Appliance Dishwasher, Disposal, Free Standing Range, Free Standing Refrigerator, Microwave
Exterior
Exterior Feature Deck, Tool Shed, Workshop
Garage Carport
Garage Spaces 2.0
View Y/N false
Roof Type Composition
Parking Type Carport, Driveway
Garage Yes
Building
Lot Description Gentle Sloping, Road Maintenance Agreement
Story 1
Foundation Block, Skirting
Sewer Public Sewer
Water Public Water
Level or Stories 1
New Construction No
Schools
Elementary Schools Minnehaha
Middle Schools Jason Lee
High Schools Hudsons Bay
Others
HOA Name Application fee is $40/buyer, please allow 5-10 days for approval. Must be approved before seller can accept offer. See attached park rules & regs. Lease of $715 includes garbage & recycling (one can each). Water & sewer is billed every other month.
Senior Community Yes
Acceptable Financing Cash, Conventional
Listing Terms Cash, Conventional
Read Less Info
Want to know what your home might be worth? Contact us for a FREE valuation!

Our team is ready to help you sell your home for the highest possible price ASAP








