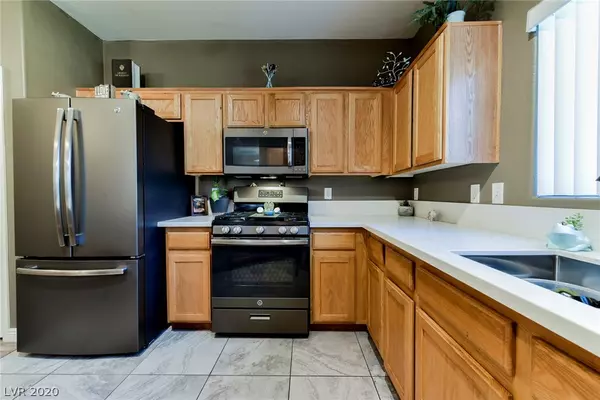$192,000
$199,999
4.0%For more information regarding the value of a property, please contact us for a free consultation.
2 Beds
3 Baths
1,253 SqFt
SOLD DATE : 04/06/2020
Key Details
Sold Price $192,000
Property Type Condo
Sub Type Condominium
Listing Status Sold
Purchase Type For Sale
Square Footage 1,253 sqft
Price per Sqft $153
Subdivision Centennial Highlands Unit 2
MLS Listing ID 2174244
Sold Date 04/06/20
Style Two Story
Bedrooms 2
Full Baths 2
Half Baths 1
Construction Status RESALE
HOA Fees $180/mo
HOA Y/N Yes
Originating Board GLVAR
Year Built 2005
Annual Tax Amount $598
Property Description
This condo has been remodeled and upgraded ! The kitchen is something to see, with veined quartz counter tops that opens into the living area it is a great open space to enjoy. The design is eye catching with dual master suites that have walk-in closets! The bathrooms has been upgrades to a large quartz walk-in shower that you have got to see to believe. The home has been freshly painted. The windows are equipped with solar screens. Private-patio
Location
State NV
County Clark County
Community Bbcm
Zoning Single Family
Body of Water Public
Interior
Interior Features Ceiling Fan(s)
Heating Central, Gas
Cooling Central Air, Electric
Flooring Carpet, Ceramic Tile, Laminate
Furnishings Unfurnished
Appliance Disposal, Gas Range
Laundry Gas Dryer Hookup, Laundry Room
Exterior
Exterior Feature Patio, Private Yard
Garage Attached, Garage, Garage Door Opener, Guest, Inside Entrance
Garage Spaces 2.0
Fence Block, Back Yard
Pool Community
Community Features Pool
Utilities Available Underground Utilities
Amenities Available Gated, Park, Pool, Spa/Hot Tub
Roof Type Tile
Porch Patio
Parking Type Attached, Garage, Garage Door Opener, Guest, Inside Entrance
Private Pool no
Building
Lot Description Front Yard, < 1/4 Acre
Faces South
Story 2
Sewer Public Sewer
Water Public
Construction Status RESALE
Schools
Elementary Schools Dickens, D. L. Dusty, Dickens, D. L. Dusty
Middle Schools Johnston Carroll
High Schools Legacy
Others
HOA Name BBCM
HOA Fee Include Common Areas,Maintenance Grounds,Taxes
Tax ID 123-30-511-119
Security Features Gated Community
Acceptable Financing Cash, Conventional, FHA
Listing Terms Cash, Conventional, FHA
Financing VA
Read Less Info
Want to know what your home might be worth? Contact us for a FREE valuation!

Our team is ready to help you sell your home for the highest possible price ASAP

Copyright 2024 of the Las Vegas REALTORS®. All rights reserved.
Bought with Richard H Emanuele • Simply Vegas







