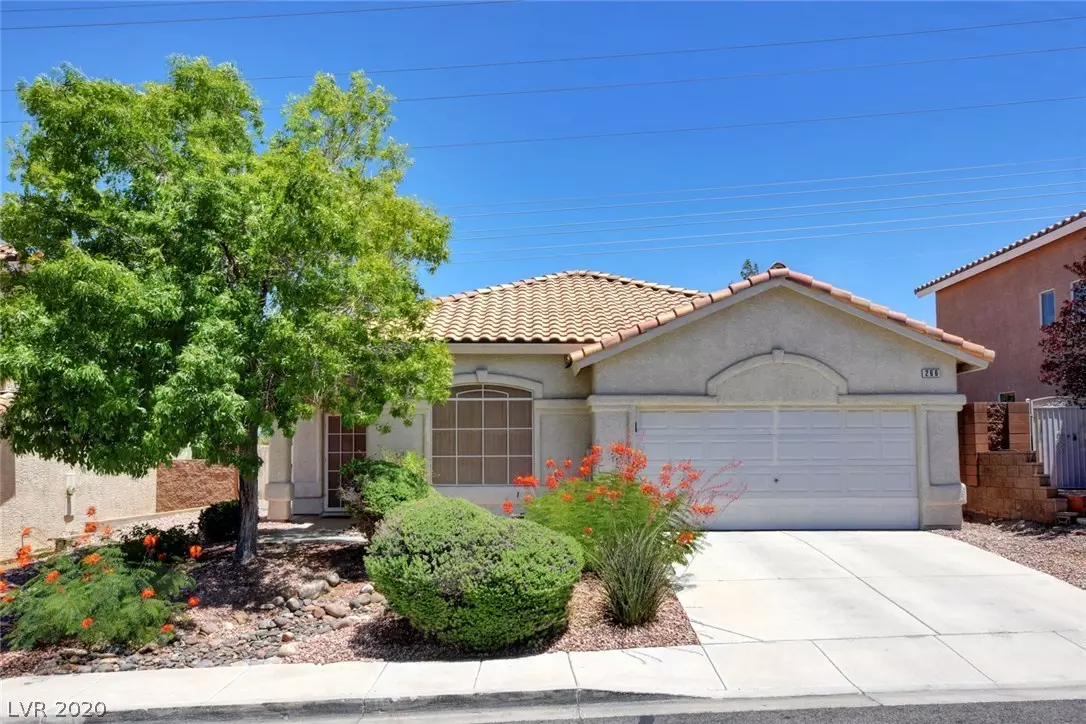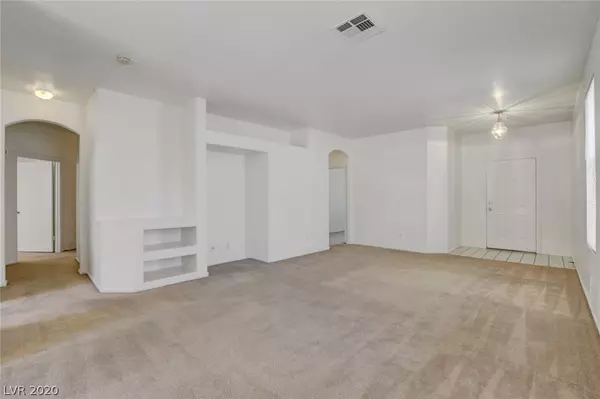$320,000
$324,900
1.5%For more information regarding the value of a property, please contact us for a free consultation.
3 Beds
2 Baths
1,444 SqFt
SOLD DATE : 09/10/2020
Key Details
Sold Price $320,000
Property Type Single Family Home
Sub Type Single Family Residence
Listing Status Sold
Purchase Type For Sale
Square Footage 1,444 sqft
Price per Sqft $221
Subdivision Astoria Heights
MLS Listing ID 2204893
Sold Date 09/10/20
Style One Story
Bedrooms 3
Full Baths 2
Construction Status RESALE
HOA Fees $36/mo
HOA Y/N Yes
Originating Board GLVAR
Year Built 1998
Annual Tax Amount $1,343
Lot Size 4,791 Sqft
Acres 0.11
Property Description
Adorable single story home in Henderson with three bedrooms and two full baths. Super open floor plan with high ceilings and ceiling fans. The gourmet kitchen comes equipped with stainless steel appliances, breakfast bar, and big window overlooking the beautiful backyard. Owner's suite has a walk-in closet and oversized tub in master bath. Plenty of storage throughout. Gorgeous mature landscaping in front and back installed by a landscape architect. Flagstone back patio is perfect for entertaining and enjoying the outdoors. Energy efficient dual pane windows with solar screens. Separate laundry room includes washer and dryer. Home backs to walking trails. Convenient location to the 215, parks, sporting complex, beautiful lake with ducks and geese, and shopping. Don't miss this home. It won't last long!
Location
State NV
County Clark County
Community Performance Cam Llc
Zoning Single Family
Body of Water Public
Interior
Interior Features Bedroom on Main Level, Primary Downstairs, Window Treatments
Heating Central, Gas
Cooling Central Air, Electric
Flooring Carpet, Tile
Furnishings Unfurnished
Window Features Double Pane Windows
Appliance Dryer, Dishwasher, Disposal, Gas Range, Microwave, Refrigerator, Washer
Laundry Gas Dryer Hookup, Laundry Room
Exterior
Exterior Feature Patio, Private Yard
Garage Attached, Garage, Garage Door Opener
Garage Spaces 2.0
Fence Block, Back Yard
Pool None
Utilities Available Underground Utilities
Roof Type Pitched,Tile
Porch Patio
Parking Type Attached, Garage, Garage Door Opener
Private Pool no
Building
Lot Description Desert Landscaping, Landscaped, < 1/4 Acre
Faces West
Story 1
Sewer Public Sewer
Water Public
Construction Status RESALE
Schools
Elementary Schools Bartlett Selma, Bartlett Selma
Middle Schools Greenspun
High Schools Green Valley
Others
HOA Name Performance CAM LLC
HOA Fee Include Association Management
Tax ID 178-09-712-006
Acceptable Financing Cash, Conventional, FHA, VA Loan
Listing Terms Cash, Conventional, FHA, VA Loan
Financing FHA
Read Less Info
Want to know what your home might be worth? Contact us for a FREE valuation!

Our team is ready to help you sell your home for the highest possible price ASAP

Copyright 2024 of the Las Vegas REALTORS®. All rights reserved.
Bought with Mechelle K Lave • Compass Realty & Management







