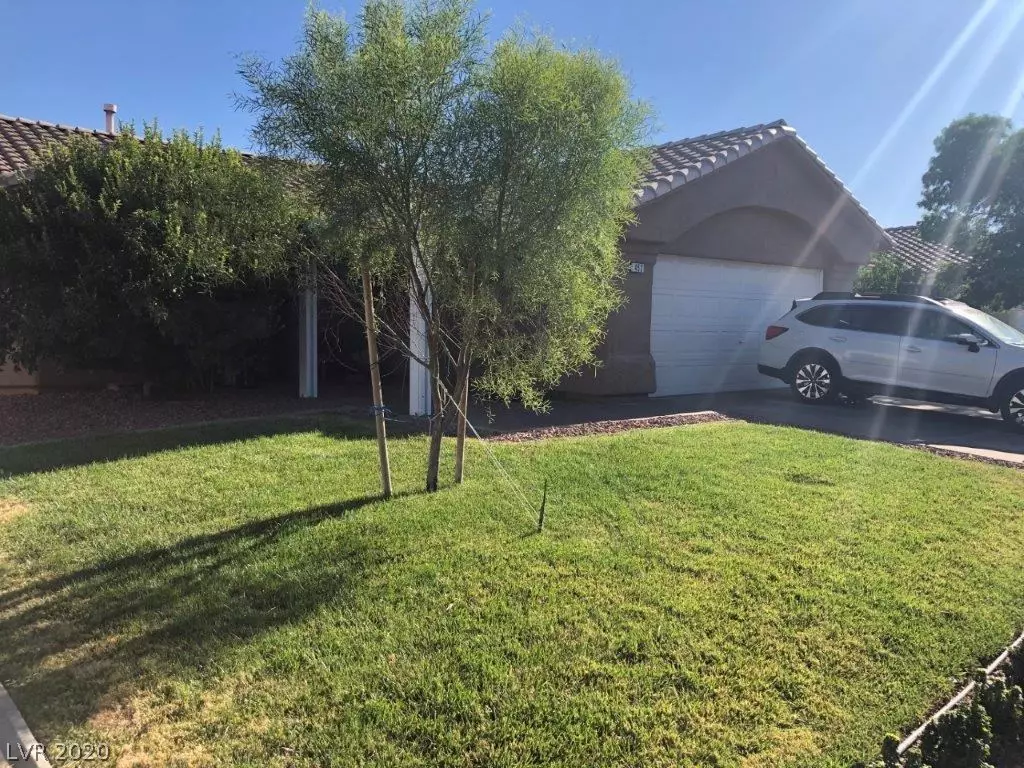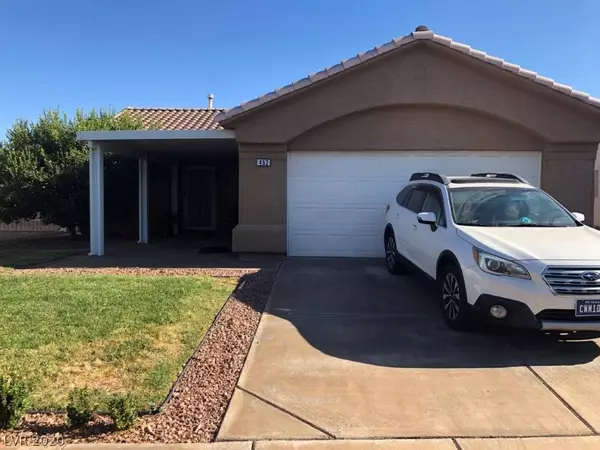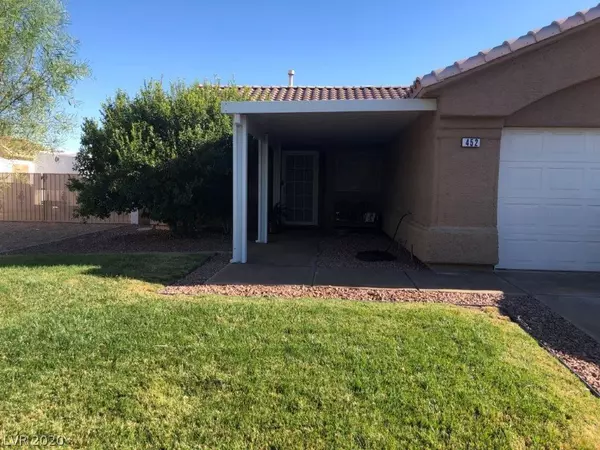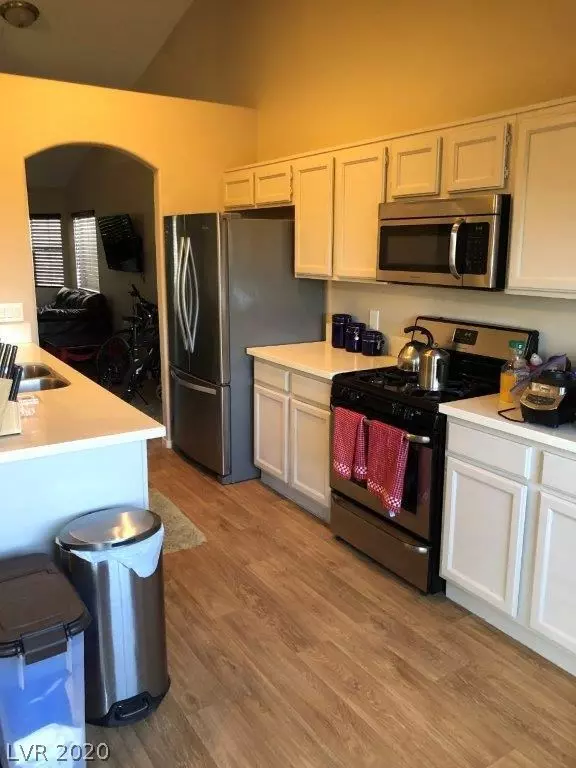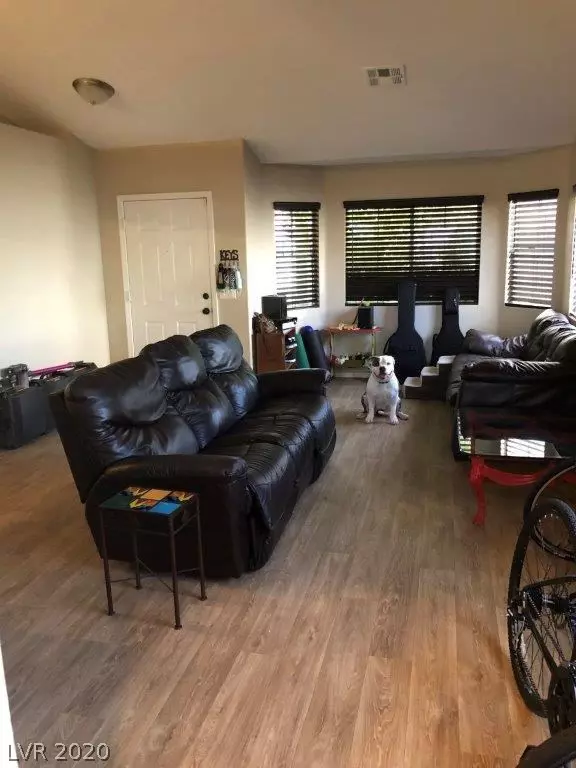$305,000
$312,500
2.4%For more information regarding the value of a property, please contact us for a free consultation.
3 Beds
2 Baths
1,482 SqFt
SOLD DATE : 08/14/2020
Key Details
Sold Price $305,000
Property Type Single Family Home
Sub Type Single Family Residence
Listing Status Sold
Purchase Type For Sale
Square Footage 1,482 sqft
Price per Sqft $205
Subdivision Tradewinds-Phase 2A
MLS Listing ID 2210702
Sold Date 08/14/20
Style One Story
Bedrooms 3
Full Baths 2
Construction Status RESALE
HOA Y/N No
Originating Board GLVAR
Year Built 1997
Annual Tax Amount $1,172
Lot Size 6,534 Sqft
Acres 0.15
Property Description
Recently remodeled to a modern look, single story. Nestled in the mountains of one of Clark County’s most Quiet, Quaint, Secluded and Pridefully Well-Kept neighborhoods! Don’t be surprised to hear your guests say: “Are we still in Vegas?”. Situated on a large lot with STRIP and Mountain VIEWS with no one behind you. No one will ever build behind you! NO HOME OWNER ASSOCIATION! 3 Bedrooms and 2 Full bathrooms featuring a separate tub/shower and a walk-in closet. This floor plan is wide open and vaulted ceilings make this home appear and live as being bigger. No Carpet Here! Views can be seen from the dining area window. Recently painted entire exterior. 1-year new Air Conditioner and duct work redone at the same time. Quartz counters in the kitchen. Recently poured stamped concrete surrounds the rear yard and a pad just waiting for your new hot tub/spa. Patio cover. All stainless-steel appliances and sink in kitchen. Walk to the amazing 7.3-mile UPRR walking/biking trail (see pictures).
Location
State NV
County Clark County
Zoning Single Family
Body of Water Public
Interior
Interior Features Bedroom on Main Level, Ceiling Fan(s), Primary Downstairs, Window Treatments, Programmable Thermostat
Heating Central, Gas
Cooling Central Air, Electric, ENERGY STAR Qualified Equipment, High Efficiency, Refrigerated
Flooring Laminate, Resilient
Fireplaces Number 1
Fireplaces Type Family Room, Gas, Glass Doors, Living Room, Multi-Sided
Equipment Satellite Dish
Furnishings Unfurnished
Window Features Blinds,Double Pane Windows,Window Treatments
Appliance Dryer, Dishwasher, Disposal, Gas Range, Microwave, Refrigerator, Water Softener Owned, Water Purifier, Washer
Laundry Gas Dryer Hookup, Main Level, Laundry Room
Exterior
Exterior Feature Patio, Private Yard, Sprinkler/Irrigation
Garage Attached, Garage, Garage Door Opener, Guest, Open, Storage
Garage Spaces 2.0
Parking On Site 1
Fence Block, Back Yard, Stucco Wall
Pool None
Utilities Available Cable Available, Underground Utilities
View Y/N 1
View City, Mountain(s), Strip View
Roof Type Pitched,Tile
Porch Covered, Patio
Parking Type Attached, Garage, Garage Door Opener, Guest, Open, Storage
Private Pool no
Building
Lot Description Drip Irrigation/Bubblers, Desert Landscaping, Front Yard, Sprinklers In Front, Landscaped, No Rear Neighbors, Rocks, Sprinklers Timer, < 1/4 Acre
Faces South
Story 1
Sewer Public Sewer
Water Public
Structure Type Block,Stucco
Construction Status RESALE
Schools
Elementary Schools Newton Ulis, Newton Ulis
Middle Schools Burkholder Lyle
High Schools Foothill
Others
Tax ID 178-13-813-016
Security Features Prewired
Acceptable Financing Cash, Conventional, FHA, VA Loan
Listing Terms Cash, Conventional, FHA, VA Loan
Financing Conventional
Read Less Info
Want to know what your home might be worth? Contact us for a FREE valuation!

Our team is ready to help you sell your home for the highest possible price ASAP

Copyright 2024 of the Las Vegas REALTORS®. All rights reserved.
Bought with Frank Barrera • GK Properties


