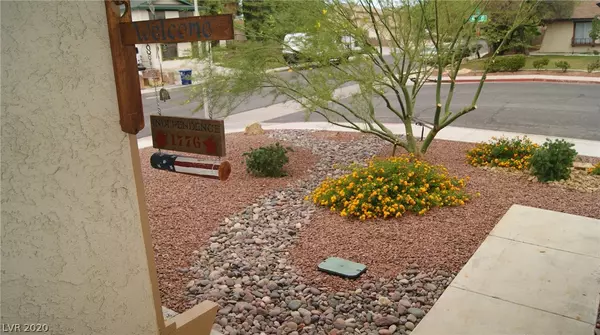$378,000
$382,000
1.0%For more information regarding the value of a property, please contact us for a free consultation.
4 Beds
3 Baths
2,154 SqFt
SOLD DATE : 09/29/2020
Key Details
Sold Price $378,000
Property Type Single Family Home
Sub Type Single Family Residence
Listing Status Sold
Purchase Type For Sale
Square Footage 2,154 sqft
Price per Sqft $175
Subdivision Villa Del Prado
MLS Listing ID 2207675
Sold Date 09/29/20
Style Tri-Level
Bedrooms 4
Full Baths 2
Half Baths 1
Construction Status RESALE
HOA Y/N No
Originating Board GLVAR
Year Built 1980
Annual Tax Amount $1,575
Lot Size 7,405 Sqft
Acres 0.17
Property Description
This 4 bedroom, corner lot, recently updated home in the highly desired Villa Del Prado neighborhood of Boulder City is ready to entertain! An abundance of natural light pours through the big picture windows and cascades into the kitchen through a well crafted skylight. White shaker style cabinets, granite counter tops, polished back splash tiles and stainless steel appliances make this kitchen the true heart of the home. A set of french doors off the family room leads to a private backyard with massive covered patio and low maintenance landscaping, further expanding the entertainment space. RV parking, detached shed and custom shelving in the garage add ample space and storage. Tasteful new flooring throughout the lower levels, 2 new HVAC units and a beautifully landscaped front yard add to the list of valuable features of this home!
Location
State NV
County Clark County
Zoning Single Family
Body of Water Public
Interior
Interior Features Ceiling Fan(s), Skylights, Window Treatments
Heating Gas, Multiple Heating Units
Cooling Central Air, Electric, 2 Units
Flooring Carpet, Laminate
Fireplaces Number 1
Fireplaces Type Family Room, Wood Burning
Equipment Satellite Dish
Furnishings Unfurnished
Window Features Drapes,Skylight(s),Window Treatments
Appliance Dryer, Dishwasher, Gas Cooktop, Disposal, Microwave, Refrigerator, Washer
Laundry Electric Dryer Hookup, Main Level, Laundry Room
Exterior
Exterior Feature Patio, Private Yard
Garage Attached, Garage, Garage Door Opener, Inside Entrance, Storage, RV Access/Parking
Garage Spaces 2.0
Fence Block, Back Yard, RV Gate
Pool None
Utilities Available Cable Available
Amenities Available None
Roof Type Composition,Shingle
Porch Covered, Patio
Parking Type Attached, Garage, Garage Door Opener, Inside Entrance, Storage, RV Access/Parking
Private Pool no
Building
Lot Description Corner Lot, Desert Landscaping, Sprinklers In Front, Landscaped, Rocks, < 1/4 Acre
Faces East
Sewer Public Sewer
Water Public
Level or Stories Multi/Split
Structure Type Block,Stucco,Drywall
Construction Status RESALE
Schools
Elementary Schools Mitchell Andrew, King Martha
Middle Schools Garrett Elton M.
High Schools Boulder City
Others
Tax ID 186-10-117-042
Acceptable Financing Cash, Conventional, FHA
Listing Terms Cash, Conventional, FHA
Financing Conventional
Read Less Info
Want to know what your home might be worth? Contact us for a FREE valuation!

Our team is ready to help you sell your home for the highest possible price ASAP

Copyright 2024 of the Las Vegas REALTORS®. All rights reserved.
Bought with Tiffany L Martin • Red Mountain Realty







