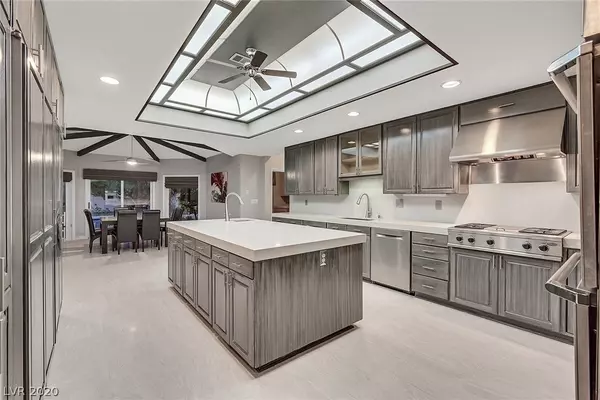$1,375,000
$1,475,000
6.8%For more information regarding the value of a property, please contact us for a free consultation.
6 Beds
7 Baths
6,092 SqFt
SOLD DATE : 10/13/2020
Key Details
Sold Price $1,375,000
Property Type Single Family Home
Sub Type Single Family Residence
Listing Status Sold
Purchase Type For Sale
Square Footage 6,092 sqft
Price per Sqft $225
Subdivision Quail Ridge Estate
MLS Listing ID 2207762
Sold Date 10/13/20
Style Two Story,Three Story
Bedrooms 6
Full Baths 6
Half Baths 1
Construction Status RESALE
HOA Fees $355/mo
HOA Y/N Yes
Originating Board GLVAR
Year Built 1986
Annual Tax Amount $7,198
Lot Size 0.500 Acres
Acres 0.5
Property Description
Stunning Quail Ridge Luxury! This tastefully updated(2019) home amazes with designer touches inside & out. With a blend of modern & classic style, this home is truly the best of both worlds. A modern kitchen impresses immediately with a massive island atop bespoke cabinetry w/built in appliances & a breakfast nook overlooking the thriving backyard. Soaring 24' ceilings supported by dramatic wooden beams offer a striking backdrop for the monolithic fireplace that anchors the great-room. Adjacent is the fully renovated owner's suite accented by hand made touches, and a modern bathroom w/LED lit mirror, glass shower & free standing tub. An adjoining patio with hot tub keeps this homes private spaces secluded. Tranquility reigns in the rest of the backyard as a sparkling waterfall flows past the second hot tub, under a bridge into the pebble-tech pool. Lush landscaping and mature trees surround the pool, outdoor kitchen & patio. "Backyard Oasis" is an understatement! Check out our 3D tour!
Location
State NV
County Clark County
Community Quail Ridge Estates
Zoning Single Family
Body of Water Public
Interior
Interior Features Bedroom on Main Level, Ceiling Fan(s), Primary Downstairs, Paneling/Wainscoting, Window Treatments, Central Vacuum, Programmable Thermostat
Heating Central, Gas, Multiple Heating Units
Cooling Central Air, Electric, 2 Units
Flooring Carpet, Hardwood, Laminate, Marble, Tile
Fireplaces Number 1
Fireplaces Type Gas, Great Room, Multi-Sided
Furnishings Unfurnished
Window Features Blinds,Double Pane Windows,Drapes,Insulated Windows,Tinted Windows
Appliance Built-In Electric Oven, Built-In Gas Oven, Double Oven, Dishwasher, Gas Cooktop, Disposal, Gas Range, Refrigerator, Water Softener Owned, Water Heater, Wine Refrigerator
Laundry Cabinets, Gas Dryer Hookup, Main Level, Laundry Room, Sink
Exterior
Exterior Feature Built-in Barbecue, Balcony, Barbecue, Patio, Private Yard, Sprinkler/Irrigation
Garage Attached, Epoxy Flooring, Finished Garage, Garage, Shelves
Garage Spaces 3.0
Fence Back Yard, Stucco Wall
Pool Heated, In Ground, Private, Waterfall, Association
Utilities Available Cable Available, Underground Utilities
Amenities Available Clubhouse, Gated, Pool, Guard, Security, Tennis Court(s)
View Y/N 1
View Mountain(s)
Roof Type Mansard
Porch Balcony, Covered, Patio
Parking Type Attached, Epoxy Flooring, Finished Garage, Garage, Shelves
Private Pool yes
Building
Lot Description 1/4 to 1 Acre Lot, Back Yard, Drip Irrigation/Bubblers, Sprinklers In Front, Landscaped, Sprinklers Timer
Faces West
Story 2
Sewer Public Sewer
Water Public
Construction Status RESALE
Schools
Elementary Schools Mack Nate, Mack Nate
Middle Schools Greenspun
High Schools Green Valley
Others
HOA Name Quail Ridge Estates
HOA Fee Include Association Management,Recreation Facilities,Reserve Fund,Security
Tax ID 178-06-414-030
Security Features Prewired,Security System Owned,Gated Community
Acceptable Financing Cash, Conventional, 1031 Exchange
Listing Terms Cash, Conventional, 1031 Exchange
Financing Conventional
Read Less Info
Want to know what your home might be worth? Contact us for a FREE valuation!

Our team is ready to help you sell your home for the highest possible price ASAP

Copyright 2024 of the Las Vegas REALTORS®. All rights reserved.
Bought with Mahalalel A Hamilton • TR Realty







