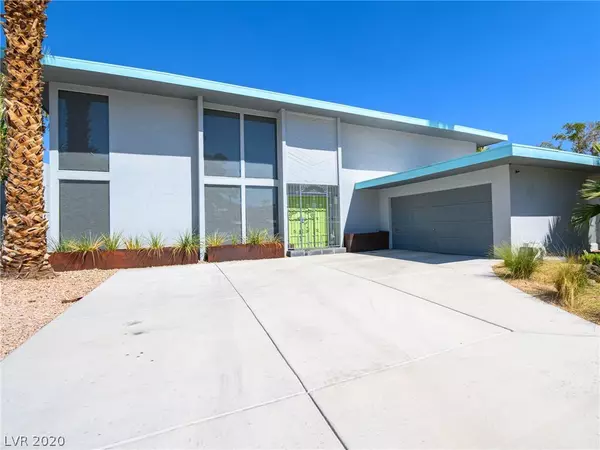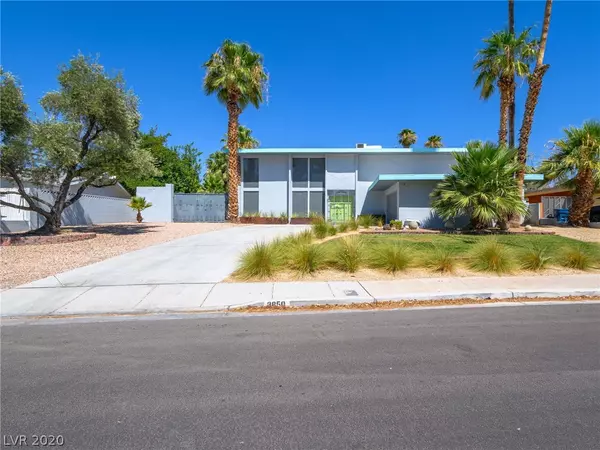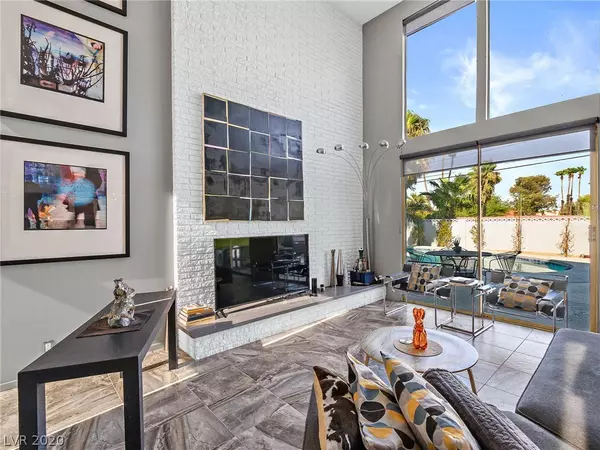$470,000
$480,000
2.1%For more information regarding the value of a property, please contact us for a free consultation.
4 Beds
3 Baths
2,586 SqFt
SOLD DATE : 10/27/2020
Key Details
Sold Price $470,000
Property Type Single Family Home
Sub Type Single Family Residence
Listing Status Sold
Purchase Type For Sale
Square Footage 2,586 sqft
Price per Sqft $181
Subdivision Paradise Palms
MLS Listing ID 2218771
Sold Date 10/27/20
Style Two Story
Bedrooms 4
Full Baths 2
Half Baths 1
Construction Status RESALE
HOA Y/N No
Originating Board GLVAR
Year Built 1964
Annual Tax Amount $1,218
Lot Size 10,454 Sqft
Acres 0.24
Property Description
About as classic as mid-century modern can get. One of only 15 "Empire" models in the Stellar Greens section of Paradise Palms. This is a terrific blend of tasteful, appropriate updates and very cool original mid-mod features. Beyond the basics of being a 4 bedroom, 2 and 1/2 bath, 2 car garage with pool, spa and RV parking..... Check out the stunning kitchen; 1st floor primary bedroom with huge closet; open concept living space; floor to ceiling walls of windows, cantilevered steel staircase with original terrazo steps; original step-down tub shower with garden window view; gorgeous flooring and the 2-story original brick fireplace. The mid mod lifestyle you've been dreaming about is right here, right now. Don't miss out on this rare opportunity.
Location
State NV
County Clark County
Zoning Single Family
Body of Water Public
Interior
Interior Features Bedroom on Main Level, Ceiling Fan(s), Primary Downstairs, Skylights
Heating Central, Gas
Cooling Central Air, Electric
Flooring Carpet, Ceramic Tile
Fireplaces Number 1
Fireplaces Type Living Room, Wood Burning
Furnishings Unfurnished
Window Features Blinds,Skylight(s)
Appliance Dryer, Dishwasher, Disposal, Gas Range, Microwave, Refrigerator, Washer
Laundry Electric Dryer Hookup, Main Level
Exterior
Exterior Feature Balcony, Deck, Patio, Private Yard, Sprinkler/Irrigation
Garage Attached, Garage, Garage Door Opener, RV Access/Parking
Garage Spaces 2.0
Fence Block, Full
Pool In Ground, Private
Utilities Available Above Ground Utilities
Amenities Available None
Roof Type Flat
Porch Balcony, Covered, Deck, Patio
Parking Type Attached, Garage, Garage Door Opener, RV Access/Parking
Private Pool yes
Building
Lot Description Back Yard, Drip Irrigation/Bubblers, Desert Landscaping, Fruit Trees, Sprinklers In Rear, Landscaped
Faces West
Story 2
Sewer Public Sewer
Water Public
Structure Type Frame,Stucco
Construction Status RESALE
Schools
Elementary Schools Thomas Ruby, Thomas Ruby
Middle Schools Orr William E.
High Schools Valley
Others
Tax ID 162-14-710-046
Security Features Security System Leased
Acceptable Financing Cash, Conventional, VA Loan
Listing Terms Cash, Conventional, VA Loan
Financing Conventional
Read Less Info
Want to know what your home might be worth? Contact us for a FREE valuation!

Our team is ready to help you sell your home for the highest possible price ASAP

Copyright 2024 of the Las Vegas REALTORS®. All rights reserved.
Bought with Jack LeVine • Very Vintage Vegas Realty







