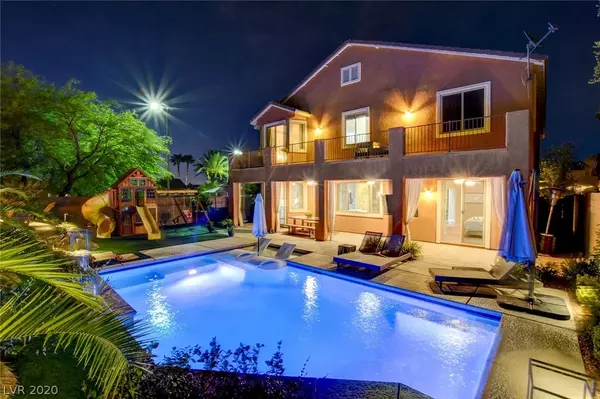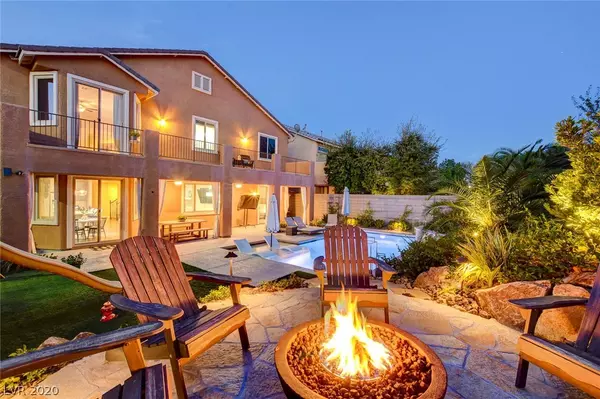$675,000
$649,900
3.9%For more information regarding the value of a property, please contact us for a free consultation.
4 Beds
4 Baths
3,827 SqFt
SOLD DATE : 10/16/2020
Key Details
Sold Price $675,000
Property Type Single Family Home
Sub Type Single Family Residence
Listing Status Sold
Purchase Type For Sale
Square Footage 3,827 sqft
Price per Sqft $176
Subdivision Astoria At Bad Rock Circle
MLS Listing ID 2223195
Sold Date 10/16/20
Style Two Story
Bedrooms 4
Full Baths 3
Half Baths 1
Construction Status RESALE
HOA Fees $30/mo
HOA Y/N Yes
Originating Board GLVAR
Year Built 2012
Annual Tax Amount $4,319
Lot Size 7,840 Sqft
Acres 0.18
Property Description
Absolutely beautiful, nearly 4,000 square foot pool home priced to sell! This is the ultimate entertaining property. Sellers spared no expense in customizing and upgrading this home. Backyard was designed and built 2 years ago. This peaceful yard boasts a modern designed saltwater swimming pool, large covered patio, separate fire pit area, artificial grass, and plenty of vegetation. Enter the front door into a grand entrance. Hardwood flooring takes you from the living room seamlessly thru to the kitchen/family room. This open floor plan features a highly upgraded kitchen with granite counter tops, subway tile backsplash, walk in pantry, oversized island and double oven. Crown molding throughout. Stacked stone fireplace. Second master suite downstairs. Very sizable loft. Upstairs master bedroom showcases a walk out balcony overlooking the gorgeous backyard, custom built sliding barn door, and dual walk in closets. Located in a highly desired area with top rated schools.
Location
State NV
County Clark County
Community Astoria
Zoning Single Family
Body of Water Public
Interior
Interior Features Bedroom on Main Level, Ceiling Fan(s), Primary Downstairs, Window Treatments
Heating Central, Gas
Cooling Central Air, Electric, 2 Units
Flooring Hardwood
Fireplaces Number 1
Fireplaces Type Family Room, Gas
Furnishings Unfurnished
Window Features Blinds,Double Pane Windows,Drapes,Window Treatments
Appliance Built-In Gas Oven, Double Oven, Dryer, Dishwasher, Disposal, Microwave, Refrigerator, Water Softener Owned, Washer
Laundry Gas Dryer Hookup, Upper Level
Exterior
Exterior Feature Balcony, Barbecue, Patio, Private Yard, Sprinkler/Irrigation
Garage Attached, Garage, Garage Door Opener, Inside Entrance
Garage Spaces 3.0
Fence Block, Back Yard
Pool Heated, Salt Water
Utilities Available Underground Utilities
Roof Type Tile
Porch Balcony, Covered, Patio
Parking Type Attached, Garage, Garage Door Opener, Inside Entrance
Private Pool yes
Building
Lot Description Drip Irrigation/Bubblers, Desert Landscaping, Landscaped, Synthetic Grass, < 1/4 Acre
Faces East
Story 2
Sewer Public Sewer
Water Public
Construction Status RESALE
Schools
Elementary Schools Taylor Glen, Taylor Glen
Middle Schools Miller Bob
High Schools Coronado High
Others
HOA Name Astoria
HOA Fee Include Association Management
Tax ID 177-25-718-001
Acceptable Financing Cash, Conventional, VA Loan
Listing Terms Cash, Conventional, VA Loan
Financing Conventional
Read Less Info
Want to know what your home might be worth? Contact us for a FREE valuation!

Our team is ready to help you sell your home for the highest possible price ASAP

Copyright 2024 of the Las Vegas REALTORS®. All rights reserved.
Bought with Sujin L Kyong • Black & Cherry Real Estate







