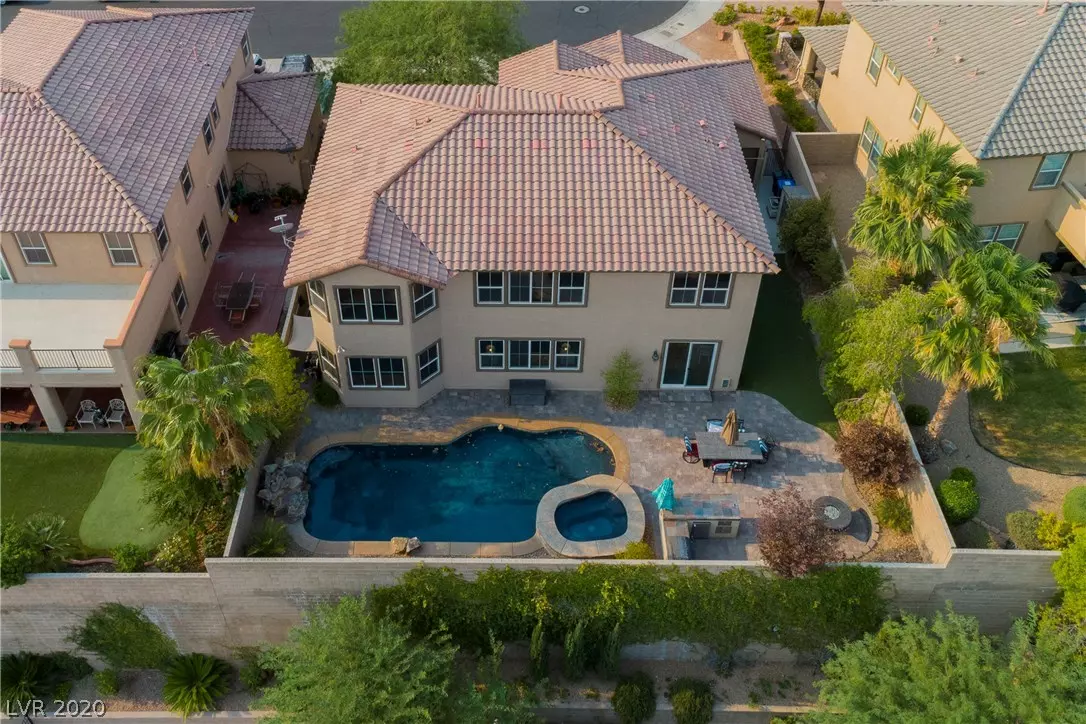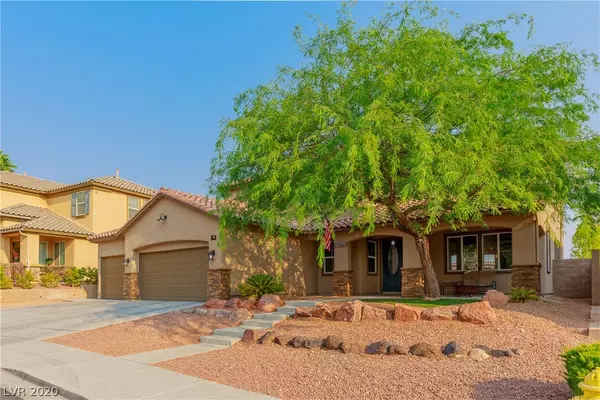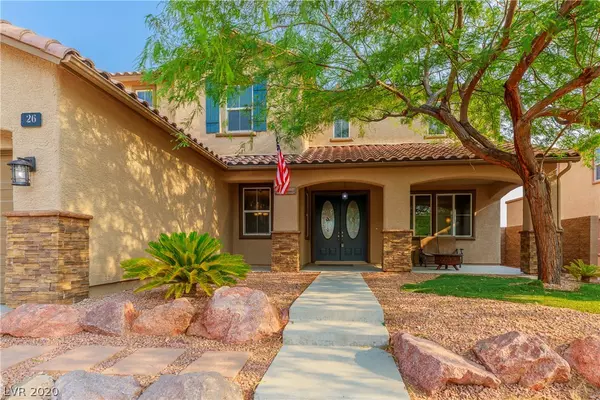$545,000
$580,000
6.0%For more information regarding the value of a property, please contact us for a free consultation.
4 Beds
3 Baths
3,670 SqFt
SOLD DATE : 09/30/2020
Key Details
Sold Price $545,000
Property Type Single Family Home
Sub Type Single Family Residence
Listing Status Sold
Purchase Type For Sale
Square Footage 3,670 sqft
Price per Sqft $148
Subdivision Horizon Estate
MLS Listing ID 2224224
Sold Date 09/30/20
Style Two Story
Bedrooms 4
Full Baths 2
Half Baths 1
Construction Status RESALE
HOA Fees $73/mo
HOA Y/N Yes
Originating Board GLVAR
Year Built 2006
Annual Tax Amount $3,094
Lot Size 7,840 Sqft
Acres 0.18
Property Description
2005 Smart wired home located in Horizon Estates. This home has been completely remodeled. Outside of home has fresh paint and new rock facing. Custom staircase has dual entry. Backyard and pool can be seen upon entry. Entire downstairs has laminate wood flooring and 5.25" baseboards throughout. Wall separating dining from living room has been removed & replaced with storage and extra counter space. New SS appliances. Stove replaced with cook top and double oven. Butlers pantry. Expansive kitchen cabinets. All doors replaced with 2 panel doors and new hardware. New carpets in bedrooms. New tile floors in all baths. Elevated seating in media room. Master closet has been expanded. Added storage area with lighting under stairs. Shutters, and fans throughout. Pool and heated hot tub are only 5 years old. Outdoor kitchen is equipped with grill, refrigerator and speakers. Drive-thru third car garage. Tankless water heater, epoxy floor & storage, so much more! You won't be disappointed.
Location
State NV
County Clark County
Community Horizon Estates
Zoning Single Family
Body of Water Public
Interior
Interior Features Ceiling Fan(s), Window Treatments, Programmable Thermostat
Heating Central, Gas
Cooling Central Air, Electric
Flooring Laminate, Tile
Furnishings Unfurnished
Window Features Blinds,Double Pane Windows,Window Treatments
Appliance Built-In Electric Oven, Double Oven, Dishwasher, Disposal, Microwave, Refrigerator, Water Softener Owned
Laundry Gas Dryer Hookup, Laundry Room, Upper Level
Exterior
Exterior Feature Built-in Barbecue, Barbecue, Patio, Sprinkler/Irrigation
Garage Attached, Exterior Access Door, Garage, Garage Door Opener, Private, Storage
Garage Spaces 3.0
Fence Block, Back Yard
Pool In Ground, Private, Pool/Spa Combo
Utilities Available Cable Available
Amenities Available Gated, Guard
View Y/N 1
View City
Roof Type Tile
Porch Covered, Patio
Parking Type Attached, Exterior Access Door, Garage, Garage Door Opener, Private, Storage
Private Pool yes
Building
Lot Description Drip Irrigation/Bubblers, Desert Landscaping, Landscaped, Rocks, < 1/4 Acre
Faces South
Story 2
Sewer Public Sewer
Water Public
Structure Type Frame,Stucco
Construction Status RESALE
Schools
Elementary Schools Smalley, James E. & A, Smalley, James E. & A
Middle Schools Mannion Jack & Terry
High Schools Foothill
Others
HOA Name Horizon Estates
Tax ID 179-31-813-064
Security Features Controlled Access,Gated Community
Acceptable Financing Cash, Conventional, FHA, VA Loan
Listing Terms Cash, Conventional, FHA, VA Loan
Financing Conventional
Read Less Info
Want to know what your home might be worth? Contact us for a FREE valuation!

Our team is ready to help you sell your home for the highest possible price ASAP

Copyright 2024 of the Las Vegas REALTORS®. All rights reserved.
Bought with Jessie Sorani • Coldwell Banker Premier







