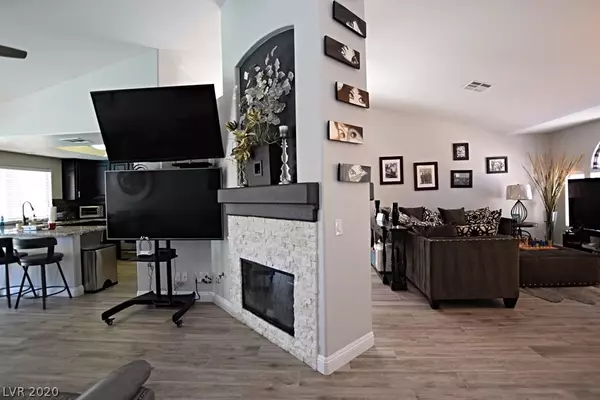$376,000
$360,000
4.4%For more information regarding the value of a property, please contact us for a free consultation.
3 Beds
2 Baths
1,542 SqFt
SOLD DATE : 10/05/2020
Key Details
Sold Price $376,000
Property Type Single Family Home
Sub Type Single Family Residence
Listing Status Sold
Purchase Type For Sale
Square Footage 1,542 sqft
Price per Sqft $243
Subdivision Valle Verde & Pittman Wash
MLS Listing ID 2228854
Sold Date 10/05/20
Style One Story
Bedrooms 3
Full Baths 2
Construction Status RESALE
HOA Fees $15/mo
HOA Y/N Yes
Originating Board GLVAR
Year Built 1993
Annual Tax Amount $1,953
Lot Size 6,098 Sqft
Acres 0.14
Property Description
*THIS TERRIFIC 3-BDRM SINGLE STORY NESTLED IN LOVELY GREEN VALLEY CLOSE TO GREENSPUN MIDDLE SCHOOL & NEAR SILVER SPRINGS REC CENTER & AREA JOGGING/BIKING/WALKING TRAILS--THIS HOME HAS IT ALL! FORMAL LIVING RM UPON ENTRY PLAYS HOST TO VAULTED CEILINGS, GORGEOUS 2-SIDED WHITE STONE FIREPLACE*RAISED PANEL DOORS/UPGRADED FIXTURES/POTTING SHELVES/6 INCH BASEBOARDS/CEILING FANS/GRANITE & MARBLE IN BATHROOMS*GORGEOUS TILE PLANK FLOORS IN HIGH TRAFFIC AREAS*FAMILY ROOM SPACE OPEN TO THE KITCHEN AND EAT-IN DINING AREA*KITCHEN FEATURES BEAUTIFUL GRANITE COUNTERS & FUN BACK-SPLASH/DARK WOOD CABINETS/BREAKFAST BAR & STAINLESS APPLIANCES*PLUSH CARPET IN BEDROOMS*SPACIOUS MASTER BEDROOM HAS VAULTED CEILING AND STUNNING MASTER BATHROOM HAS SOAKING TUB/SEP. MARBLE TILED SHOWER/GRANITE COUNTER/DBL SINKS/WALK-IN CLOSET*DREAMY BACKYARD OASIS FEATURES REFRESHING INGROUND POOL/SPA THAT'S BEEN RECENTLY RE-PLASTERED AND A NEW FILTER*CV PATIO W/GREAT SPACE FOR ENTERTAINING*AC REPLACED WITHIN THE LAST 5 YEARS*
Location
State NV
County Clark County
Community Camco Celebrity
Zoning Single Family
Body of Water Public
Interior
Interior Features Bedroom on Main Level, Ceiling Fan(s), Primary Downstairs, Pot Rack
Heating Central, Gas
Cooling Central Air, Electric
Flooring Carpet, Tile
Fireplaces Number 1
Fireplaces Type Family Room, Gas, Living Room, Multi-Sided
Equipment Satellite Dish
Furnishings Unfurnished
Window Features Blinds,Drapes
Appliance Disposal, Gas Range, Microwave
Laundry Gas Dryer Hookup, Main Level, Laundry Room
Exterior
Exterior Feature Patio, Private Yard
Garage Attached, Garage, Garage Door Opener, Inside Entrance
Garage Spaces 2.0
Fence Block, Back Yard, Stucco Wall
Pool In Ground, Private
Roof Type Tile
Porch Covered, Patio
Parking Type Attached, Garage, Garage Door Opener, Inside Entrance
Private Pool yes
Building
Lot Description Landscaped, Rocks, < 1/4 Acre
Faces North
Story 1
Sewer Public Sewer
Water Public
Construction Status RESALE
Schools
Elementary Schools Gibson James, Gibson James
Middle Schools Greenspun
High Schools Green Valley
Others
HOA Name CAMCO Celebrity
HOA Fee Include Association Management
Tax ID 178-08-816-003
Acceptable Financing Cash, Conventional, FHA, VA Loan
Listing Terms Cash, Conventional, FHA, VA Loan
Financing Conventional
Read Less Info
Want to know what your home might be worth? Contact us for a FREE valuation!

Our team is ready to help you sell your home for the highest possible price ASAP

Copyright 2024 of the Las Vegas REALTORS®. All rights reserved.
Bought with Greg Martin • Resolution Realty







