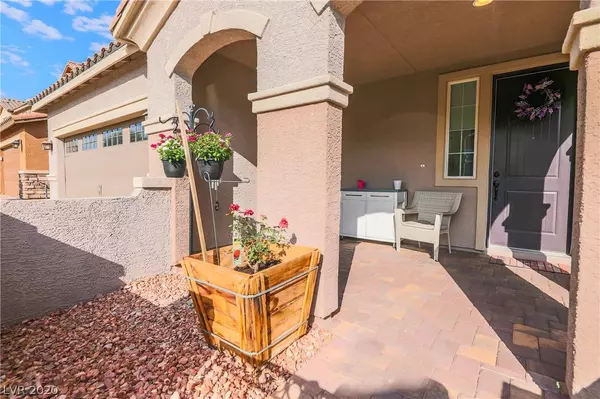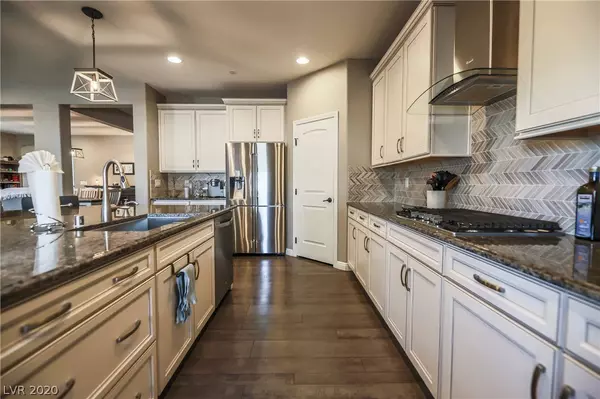$424,888
$424,888
For more information regarding the value of a property, please contact us for a free consultation.
4 Beds
3 Baths
2,831 SqFt
SOLD DATE : 11/10/2020
Key Details
Sold Price $424,888
Property Type Single Family Home
Sub Type Single Family Residence
Listing Status Sold
Purchase Type For Sale
Square Footage 2,831 sqft
Price per Sqft $150
Subdivision Pearl Creeko 1
MLS Listing ID 2225268
Sold Date 11/10/20
Style Two Story
Bedrooms 4
Full Baths 2
Half Baths 1
Construction Status RESALE
HOA Fees $44/mo
HOA Y/N Yes
Originating Board GLVAR
Year Built 2016
Annual Tax Amount $3,038
Lot Size 4,791 Sqft
Acres 0.11
Property Description
YOUR NEW UNICORN HOME! Only 4 years old, located in south Henderson with close proximity to shopping and dining. Spacious and open 4 bedroom, 2.5 bathrooms with 2831 sq feet and contemporary design. Upon entry is an adorable gated in porch with ample room for seating. Inside the family room, kitchen, and formal dining offer open concept living. The highly upgraded kitchen has beautiful white cabinetry, herringbone backsplash, an over-sized island with seating, and stainless steel appliances. Upstairs is a large loft for additional living space! Grand master bedroom has double door entry with en suite and private balcony overlooking the community park. Excellent sized secondary bedrooms with walk-in closets and ceiling fans. Outdoors is a covered patio and synthetic grass landscaping. Only 15 minutes to Hoover Dam and 20 minutes to the Strip! Interested Buyers earning less than $54,000 gross income per year may qualify for down payment assistance up to $17,500. Ask me how!
Location
State NV
County Clark County
Community Pearl Creek
Zoning Single Family
Body of Water Public
Interior
Interior Features Ceiling Fan(s), Window Treatments, Programmable Thermostat
Heating Central, Gas, Multiple Heating Units, Zoned
Cooling Central Air, Electric, 2 Units
Flooring Carpet, Laminate
Equipment Water Softener Loop
Furnishings Unfurnished
Window Features Blinds,Double Pane Windows,Window Treatments
Appliance Built-In Gas Oven, Double Oven, Dryer, Dishwasher, Gas Cooktop, Disposal, Tankless Water Heater, Washer
Laundry Cabinets, Gas Dryer Hookup, Laundry Room, Sink, Upper Level
Exterior
Exterior Feature Balcony, Porch, Patio, Private Yard
Garage Attached, Finished Garage, Garage, Inside Entrance, Private, Tandem
Garage Spaces 3.0
Fence Block, Back Yard
Pool None
Utilities Available Underground Utilities
Amenities Available Jogging Path, Playground, Park
View Y/N 1
View Park/Greenbelt, Mountain(s)
Roof Type Tile
Porch Balcony, Covered, Patio, Porch
Parking Type Attached, Finished Garage, Garage, Inside Entrance, Private, Tandem
Private Pool no
Building
Lot Description Desert Landscaping, Landscaped, Synthetic Grass, < 1/4 Acre
Faces East
Story 2
Sewer Public Sewer
Water Public
Structure Type Frame,Stucco
Construction Status RESALE
Schools
Elementary Schools Galloway Fay, Galloway Fay
Middle Schools Mannion Jack & Terry
High Schools Foothill
Others
HOA Name Pearl Creek
HOA Fee Include Association Management
Tax ID 179-28-716-043
Security Features Prewired
Acceptable Financing Cash, Conventional, VA Loan
Listing Terms Cash, Conventional, VA Loan
Financing Conventional
Read Less Info
Want to know what your home might be worth? Contact us for a FREE valuation!

Our team is ready to help you sell your home for the highest possible price ASAP

Copyright 2024 of the Las Vegas REALTORS®. All rights reserved.
Bought with Brandon L Bueltel • Coldwell Banker Premier







