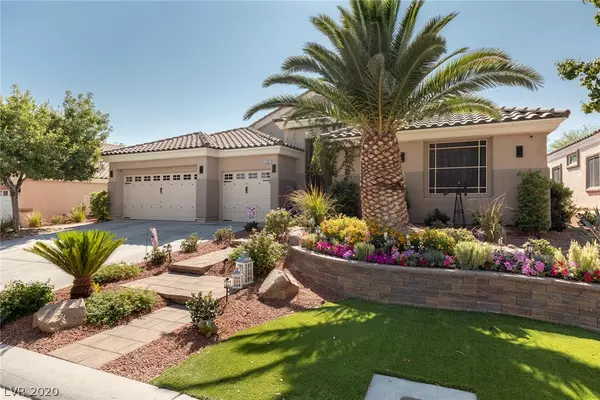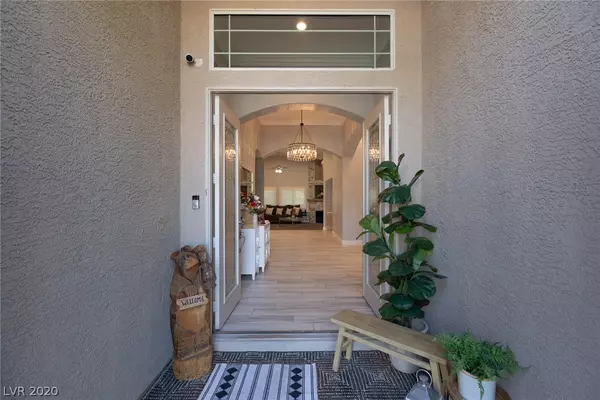$470,000
$497,000
5.4%For more information regarding the value of a property, please contact us for a free consultation.
4 Beds
3 Baths
2,576 SqFt
SOLD DATE : 11/05/2020
Key Details
Sold Price $470,000
Property Type Single Family Home
Sub Type Single Family Residence
Listing Status Sold
Purchase Type For Sale
Square Footage 2,576 sqft
Price per Sqft $182
Subdivision Aliante Parcel 25
MLS Listing ID 2237344
Sold Date 11/05/20
Style One Story
Bedrooms 4
Full Baths 3
Construction Status RESALE
HOA Fees $58/mo
HOA Y/N Yes
Originating Board GLVAR
Year Built 2004
Annual Tax Amount $2,640
Lot Size 9,147 Sqft
Acres 0.21
Property Description
ENTERTAINERS PARADISE! Step inside this beautiful completely remodeled single story home in Aliante. This home has 4 bedrooms, 3 baths, with 2 of the bedrooms being masters. 3 car garage with epoxy floors and all the lighting you can need. Both ac units are about a year old, wood like tile in most of the house, carpet in the bedrooms. Gas can lighting throughout the entire home. All appliances stay with the home and are about 6 months old. Custom matching kitchen and bathroom cabinets that have beautiful white quartz countertops. Completely remodeled bathrooms that are breathtaking. Custom surround sound both inside and out that is just incredible to listen too. Living room and master have 2 TVs that stay with the home. Fully owned camera system. Step out back and you’ll see a beautiful backyard with privacy fencing that overlooks a walk path for all residents to use, sparkling pool and spa, built in BBQ that comes with the grill and fridge. Ready for its new owner!
Location
State NV
County Clark County
Community Estates At Aliante
Zoning Single Family
Body of Water Public
Interior
Interior Features Bedroom on Main Level, Ceiling Fan(s), Primary Downstairs, Window Treatments
Heating Central, Gas
Cooling Central Air, Electric, 2 Units
Flooring Carpet, Tile
Fireplaces Number 1
Fireplaces Type Gas, Living Room
Furnishings Unfurnished
Window Features Plantation Shutters
Appliance Built-In Gas Oven, Double Oven, Dryer, Dishwasher, Gas Cooktop, Disposal, Microwave, Refrigerator, Water Softener Owned, Washer
Laundry Gas Dryer Hookup, Main Level
Exterior
Exterior Feature Built-in Barbecue, Barbecue, Dog Run, Patio, Private Yard, Sprinkler/Irrigation
Garage Air Conditioned Garage, Attached, Epoxy Flooring, Garage, Garage Door Opener
Garage Spaces 3.0
Fence Block, Back Yard, Wrought Iron
Pool Heated, Waterfall
Utilities Available Underground Utilities
Amenities Available Gated, Playground, Park
Roof Type Tile
Porch Covered, Patio
Parking Type Air Conditioned Garage, Attached, Epoxy Flooring, Garage, Garage Door Opener
Private Pool yes
Building
Lot Description Drip Irrigation/Bubblers, Front Yard, Garden, Landscaped, Synthetic Grass, < 1/4 Acre
Faces North
Story 1
Sewer Public Sewer
Water Public
Construction Status RESALE
Schools
Elementary Schools Goynes Theron H & Naomi D, Goynes Theron H & Naomi
Middle Schools Cram Brian & Teri
High Schools Legacy
Others
HOA Name Estates at aliante
HOA Fee Include Association Management,Recreation Facilities
Tax ID 124-20-712-023
Acceptable Financing Cash, Conventional, FHA, VA Loan
Listing Terms Cash, Conventional, FHA, VA Loan
Financing Conventional
Read Less Info
Want to know what your home might be worth? Contact us for a FREE valuation!

Our team is ready to help you sell your home for the highest possible price ASAP

Copyright 2024 of the Las Vegas REALTORS®. All rights reserved.
Bought with Marc W Humphries • NextHome Community Real Estate







