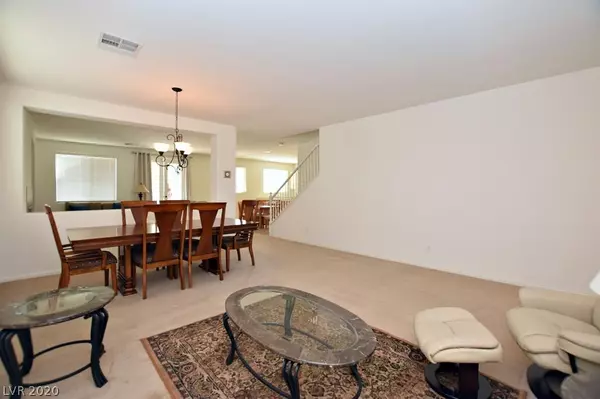$434,000
$429,900
1.0%For more information regarding the value of a property, please contact us for a free consultation.
3 Beds
3 Baths
2,997 SqFt
SOLD DATE : 01/26/2021
Key Details
Sold Price $434,000
Property Type Single Family Home
Sub Type Single Family Residence
Listing Status Sold
Purchase Type For Sale
Square Footage 2,997 sqft
Price per Sqft $144
Subdivision Paradise Point
MLS Listing ID 2242364
Sold Date 01/26/21
Style Two Story
Bedrooms 3
Full Baths 2
Half Baths 1
Construction Status RESALE
HOA Fees $20/mo
HOA Y/N Yes
Originating Board GLVAR
Year Built 2007
Annual Tax Amount $2,331
Lot Size 6,098 Sqft
Acres 0.14
Property Description
*THIS SPACIOUS 2-STORY HOME HAS THE WOW FACTOR!*Beautifully well-kept KB built home has all you're looking for including 5 possible bedrooms!*Front porch w/plenty of space for table/chairs*Upon entry you'll find yourself in the formal living/dining room*Family room in the rear of the home is made cozy w/fireplace & open to the kitchen*Awesome walk in pantry/lots of cabinets/Corian counters & island/all appliances stay*Downstairs den could be a bedroom with it's own en suite as bathroom could easily have a shower installed*Plush carpeted staircase leads you upstairs where an oversized loft welcomes you that can easily be another bedroom*Double door entry into primary bedroom! Primary bathroom has sep. step-in shower & soaking tub/high vanities & lrg mirrored walk-in closet*Secondary bdrms are super spacious*You'll find paradise out back as the phenomenal yard is peppered w/ a variety of fruit trees/plants/pavers & above ground spa that stays! New exterior fresh paint & water heater!
Location
State NV
County Clark County
Community Paradise Point
Zoning Single Family
Body of Water Public
Interior
Interior Features Ceiling Fan(s), Pot Rack
Heating Central, Gas
Cooling Central Air, Electric
Flooring Carpet, Linoleum, Tile, Vinyl
Fireplaces Number 1
Fireplaces Type Family Room, Gas
Furnishings Unfurnished
Window Features Blinds
Appliance Dryer, Disposal, Gas Range, Microwave, Refrigerator, Washer
Laundry Gas Dryer Hookup, Main Level, Laundry Room
Exterior
Exterior Feature Handicap Accessible, Porch, Patio, Private Yard, Sprinkler/Irrigation
Garage Attached, Garage, Garage Door Opener, Inside Entrance
Garage Spaces 3.0
Fence Block, Back Yard
Pool None
Utilities Available Underground Utilities
Roof Type Pitched,Tile
Porch Covered, Patio, Porch
Parking Type Attached, Garage, Garage Door Opener, Inside Entrance
Private Pool no
Building
Lot Description Drip Irrigation/Bubblers, Fruit Trees, Garden, Landscaped, Rocks, < 1/4 Acre
Faces West
Story 2
Sewer Public Sewer
Water Public
Construction Status RESALE
Schools
Elementary Schools Smalley, James E. & A, Smalley, James E. & A
Middle Schools Mannion Jack & Terry
High Schools Foothill
Others
HOA Name Paradise Point
HOA Fee Include Association Management
Tax ID 179-31-315-022
Acceptable Financing Cash, Conventional, FHA, VA Loan
Listing Terms Cash, Conventional, FHA, VA Loan
Financing VA
Read Less Info
Want to know what your home might be worth? Contact us for a FREE valuation!

Our team is ready to help you sell your home for the highest possible price ASAP

Copyright 2024 of the Las Vegas REALTORS®. All rights reserved.
Bought with Shane K Scott • Realty Executives Experts







