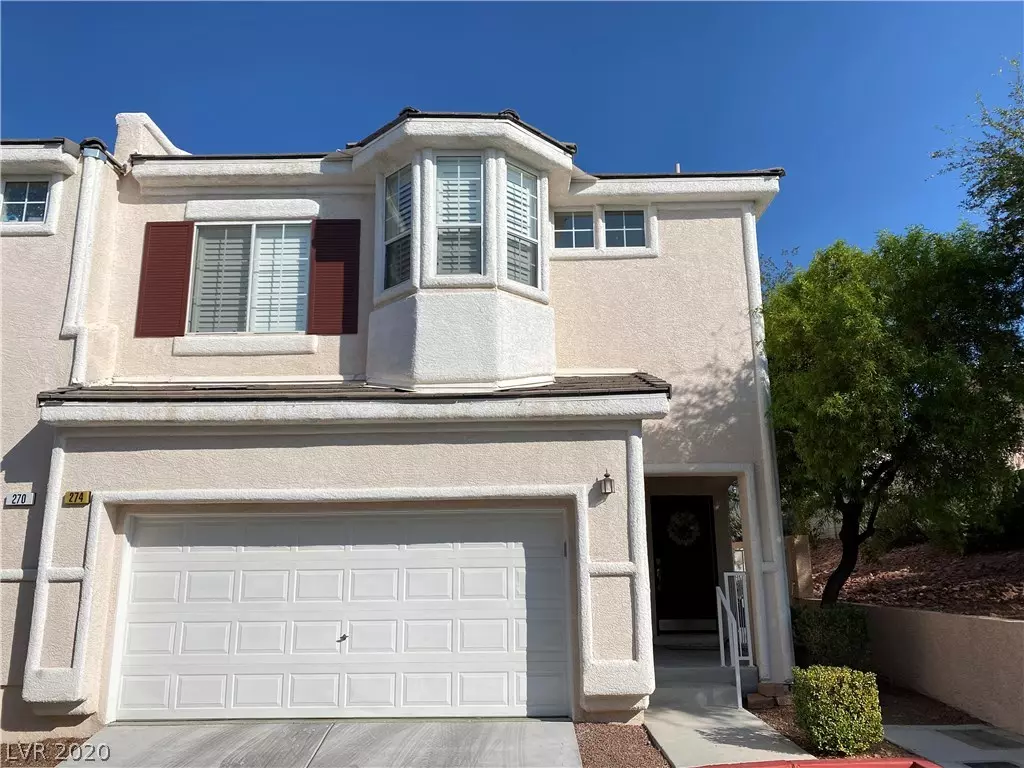$330,000
$335,000
1.5%For more information regarding the value of a property, please contact us for a free consultation.
3 Beds
3 Baths
1,769 SqFt
SOLD DATE : 11/06/2020
Key Details
Sold Price $330,000
Property Type Townhouse
Sub Type Townhouse
Listing Status Sold
Purchase Type For Sale
Square Footage 1,769 sqft
Price per Sqft $186
Subdivision Inspiration At Green Valley Ranch
MLS Listing ID 2223102
Sold Date 11/06/20
Style Two Story
Bedrooms 3
Full Baths 1
Half Baths 1
Three Quarter Bath 1
Construction Status RESALE
HOA Fees $162/mo
HOA Y/N Yes
Originating Board GLVAR
Year Built 2005
Annual Tax Amount $1,778
Lot Size 2,178 Sqft
Acres 0.05
Property Description
Turn-key, newly remodeled end unit townhome with 24 HOUR GUARD GATE and roving SECURITY; ADT ALARM system; Attached 2 CAR GARAGE w/epoxy floor; 3 bedrooms + loft/den/game room/office space (the choice is yours!); CUSTOM SHUTTERS throughout; newer SS kitchen APPLIANCES, all INCLUDED; FRESH PAINT; engineered HARDWOOD FLOORS; QUARTZ kitchen countertops; Primary bedroom features BAY WINDOW/nook, HUGE WALK-IN CLOSET and CUSTOM SHOWER/granite countertops with dual sinks in attached bath; PRIVATE REAR YARD with GAS BBQ stub at PATIO; tons of STORAGE; zoned for TOP SCHOOLS. LOW MAINTENANCE LIFESTYLE. Community POOL, SPA, TRAILS; Adjacent city PARK w/play structures, SPLASH PAD, DOG PARK, fitness circuit and MORE; Walk to Bob Miller Middle School, GV Ranch Resort, Shopping, Restaurants, Lifetime Athletic, & future Henderson Silver Knights AHL arena; Quick I-215 access; LIFESTYLE & LOCATION, LOCATION, LOCATION!
Location
State NV
County Clark County
Community Inspiration At Gvr
Zoning Single Family
Body of Water Public
Interior
Interior Features Ceiling Fan(s), Window Treatments, Programmable Thermostat
Heating Central, Gas, Multiple Heating Units
Cooling Central Air, Electric, 2 Units
Flooring Carpet, Laminate
Equipment Satellite Dish
Furnishings Unfurnished
Window Features Double Pane Windows,Plantation Shutters
Appliance Convection Oven, Dryer, Disposal, Gas Range, Microwave, Refrigerator, Washer
Laundry Gas Dryer Hookup, Laundry Room, Upper Level
Exterior
Exterior Feature Barbecue, Patio, Private Yard, Sprinkler/Irrigation
Garage Attached, Epoxy Flooring, Garage, Garage Door Opener, Guest, Inside Entrance, Private
Garage Spaces 2.0
Fence Block, Back Yard
Pool Community
Community Features Pool
Utilities Available Cable Available
Amenities Available Gated, Barbecue, Pool, Guard
Roof Type Tile
Porch Patio
Parking Type Attached, Epoxy Flooring, Garage, Garage Door Opener, Guest, Inside Entrance, Private
Private Pool no
Building
Lot Description Drip Irrigation/Bubblers, Desert Landscaping, Sprinklers In Rear, Sprinklers In Front, Landscaped, Rocks, < 1/4 Acre
Faces West
Story 2
Sewer Public Sewer
Water Public
Construction Status RESALE
Schools
Elementary Schools Taylor Glen, Taylor Glen
Middle Schools Miller Bob
High Schools Coronado High
Others
HOA Name Inspiration at GVR
HOA Fee Include Recreation Facilities,Security
Tax ID 178-19-314-028
Security Features Prewired,Gated Community
Acceptable Financing Cash, Conventional
Listing Terms Cash, Conventional
Financing Conventional
Read Less Info
Want to know what your home might be worth? Contact us for a FREE valuation!

Our team is ready to help you sell your home for the highest possible price ASAP

Copyright 2024 of the Las Vegas REALTORS®. All rights reserved.
Bought with John J McNamara • Keller Williams Market Place I


