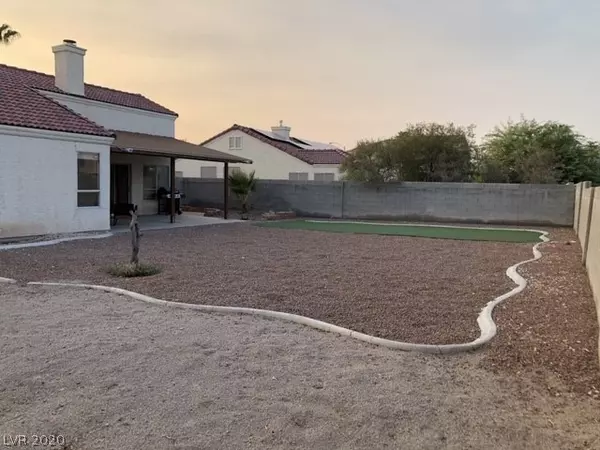$280,000
$284,990
1.8%For more information regarding the value of a property, please contact us for a free consultation.
3 Beds
2 Baths
1,363 SqFt
SOLD DATE : 11/12/2020
Key Details
Sold Price $280,000
Property Type Single Family Home
Sub Type Single Family Residence
Listing Status Sold
Purchase Type For Sale
Square Footage 1,363 sqft
Price per Sqft $205
Subdivision Hidden Canyon Horizons-Premier
MLS Listing ID 2231967
Sold Date 11/12/20
Style One Story
Bedrooms 3
Full Baths 1
Three Quarter Bath 1
Construction Status RESALE
HOA Fees $11/qua
HOA Y/N Yes
Originating Board GLVAR
Year Built 1996
Annual Tax Amount $1,088
Lot Size 7,405 Sqft
Acres 0.17
Property Description
Welcome Home!! This fabulous move in ready home features an Open 1 story floorplan with 3 bedrooms and 2 baths on a large lot!! 9" baseboards and crown molding throughout the home. Wood laminate and Tile throughout. HUGE backyard with 4 hole putting green and patio cover.... ready for your personal touch. Beautiful Gas fireplace adds a cozy touch to the open family room. Kitchen features granite countertops, and breakfast bar. Garage has tons of cabinets for storage and charging outlet for hybrid vehicles. This is a must see, don't pass this one up!
Location
State NV
County Clark County
Community Hidden Canyon
Zoning Single Family
Body of Water Public
Interior
Interior Features Bedroom on Main Level, Ceiling Fan(s), Primary Downstairs
Heating Central, Gas
Cooling Central Air, Electric
Flooring Laminate, Tile
Fireplaces Number 1
Fireplaces Type Family Room, Gas
Furnishings Unfurnished
Window Features Blinds,Double Pane Windows
Appliance Dryer, Dishwasher, Disposal, Gas Range, Microwave, Refrigerator, Washer
Laundry Gas Dryer Hookup, Laundry Closet, Main Level
Exterior
Exterior Feature Private Yard
Garage Attached, Garage, Garage Door Opener, Inside Entrance, Shelves
Garage Spaces 2.0
Fence Block, Back Yard
Pool None
Utilities Available Underground Utilities
Roof Type Tile
Parking Type Attached, Garage, Garage Door Opener, Inside Entrance, Shelves
Private Pool no
Building
Lot Description Desert Landscaping, Landscaped, < 1/4 Acre
Faces West
Story 1
Sewer Public Sewer
Water Public
Construction Status RESALE
Schools
Elementary Schools Priest Richard, Priest Richard
Middle Schools Swainston Theron
High Schools Cheyenne
Others
HOA Name Hidden canyon
HOA Fee Include Association Management
Tax ID 139-09-311-007
Acceptable Financing Cash, Conventional, FHA, VA Loan
Listing Terms Cash, Conventional, FHA, VA Loan
Financing FHA
Read Less Info
Want to know what your home might be worth? Contact us for a FREE valuation!

Our team is ready to help you sell your home for the highest possible price ASAP

Copyright 2024 of the Las Vegas REALTORS®. All rights reserved.
Bought with Kevin Cotton • Scofield Realty Inc.







