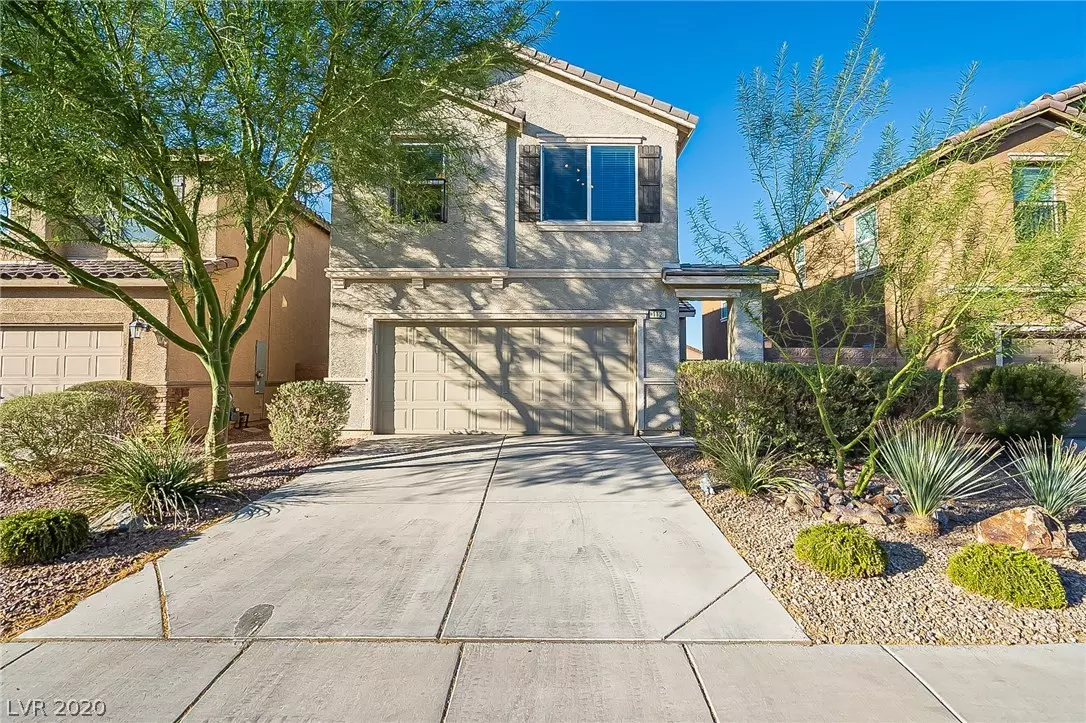$320,000
$325,000
1.5%For more information regarding the value of a property, please contact us for a free consultation.
3 Beds
3 Baths
1,935 SqFt
SOLD DATE : 11/23/2020
Key Details
Sold Price $320,000
Property Type Single Family Home
Sub Type Single Family Residence
Listing Status Sold
Purchase Type For Sale
Square Footage 1,935 sqft
Price per Sqft $165
Subdivision Weston Hills
MLS Listing ID 2239394
Sold Date 11/23/20
Style Two Story
Bedrooms 3
Full Baths 2
Half Baths 1
Construction Status RESALE
HOA Fees $37/mo
HOA Y/N Yes
Originating Board GLVAR
Year Built 2014
Annual Tax Amount $2,134
Lot Size 3,920 Sqft
Acres 0.09
Property Description
Charming home and clean as a whistle! Pride of ownership. Walk into this beautiful and open concept. Downstairs tile flooring and fresh paint! Large living room w lots of entertainment wall space. Kitchen w granite counters, expresso cabinets, all appliances are included! Includes breakfast bar area at kit island. Mud room area with decorative wainscoat & 1/2 bath. Cute barn doors to stairs with railing! Upstairs spacious loft with ceiling fan and floating shelves incld. Separate master suite with fabulous mountain view! Includes ceiling fan. Mster bth with double sinks, sep tub & shower and humungeous walk-in closet! 2nd bdrm used as art studio inclds custom closet. Bdrm 3 inclds french door into walk-in closet. Full bath w granite counters! Upstairs laundry with cabs. Outside huge courtyard and backyard inclds patio and curbing ready for landscape grass, turf or whatever you'd like. 2 car garage w H20 softner & alarm pre-wire
Location
State NV
County Clark County
Community Weston Hills
Zoning Single Family
Body of Water Public
Interior
Interior Features Ceiling Fan(s), Window Treatments
Heating Central, Gas
Cooling Central Air, Electric
Flooring Carpet, Tile
Furnishings Unfurnished
Window Features Blinds,Double Pane Windows,Window Treatments
Appliance Dishwasher, Disposal, Gas Range, Microwave, Refrigerator, Water Softener Owned
Laundry Electric Dryer Hookup, Gas Dryer Hookup, Laundry Room, Upper Level
Exterior
Exterior Feature Porch, Patio, Private Yard, Sprinkler/Irrigation
Garage Attached, Garage, Inside Entrance
Garage Spaces 2.0
Fence Block, Back Yard
Pool None
Utilities Available Cable Available, Underground Utilities
View Y/N 1
View Mountain(s)
Roof Type Tile
Porch Patio, Porch
Parking Type Attached, Garage, Inside Entrance
Private Pool no
Building
Lot Description Drip Irrigation/Bubblers, Landscaped, Rocks, Sprinklers Timer, < 1/4 Acre
Faces West
Story 2
Sewer Public Sewer
Water Public
Structure Type Frame,Stucco
Construction Status RESALE
Schools
Elementary Schools Stevens Josh, Josh Stevens
Middle Schools Brown B. Mahlon
High Schools Basic Academy
Others
HOA Name Weston Hills
HOA Fee Include Association Management
Tax ID 160-31-710-024
Acceptable Financing Cash, Conventional, FHA, VA Loan
Listing Terms Cash, Conventional, FHA, VA Loan
Financing Conventional
Read Less Info
Want to know what your home might be worth? Contact us for a FREE valuation!

Our team is ready to help you sell your home for the highest possible price ASAP

Copyright 2024 of the Las Vegas REALTORS®. All rights reserved.
Bought with Allen Zeller • BHHS Nevada Properties







