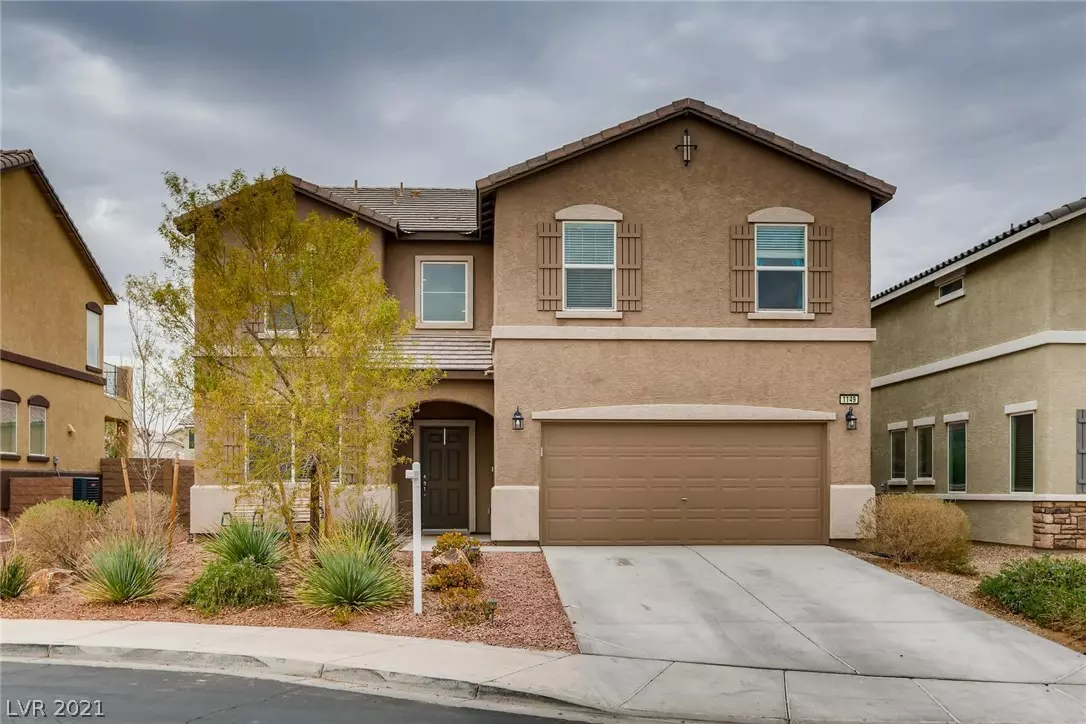$400,000
$400,000
For more information regarding the value of a property, please contact us for a free consultation.
4 Beds
3 Baths
2,593 SqFt
SOLD DATE : 03/03/2021
Key Details
Sold Price $400,000
Property Type Single Family Home
Sub Type Single Family Residence
Listing Status Sold
Purchase Type For Sale
Square Footage 2,593 sqft
Price per Sqft $154
Subdivision Weston Hills
MLS Listing ID 2269380
Sold Date 03/03/21
Style Two Story
Bedrooms 4
Full Baths 2
Half Baths 1
Construction Status RESALE
HOA Fees $35/mo
HOA Y/N Yes
Originating Board GLVAR
Year Built 2016
Annual Tax Amount $3,075
Lot Size 5,227 Sqft
Acres 0.12
Property Description
This one is ready to move in! 2016. Upgraded kitchen cabinets. SS appliances. Butlers kitchen and spacious pantry. Granite on all counter tops. Unique oval shaped island that seats four comfortably. Pendant lighting above island. 20x20 tiles in wet areas. Master bath has dual sinks with granite tops, separate tub and shower have tile and granite with rain head. Rooms are spacious with walk-in closets and include ceiling fans in all rooms. 3" baseboards throughout. Wired surround sound in living room. Fire sprinklers. Back yard is nicely done with grass, paver pathway and patio. Large garden area and BBQ area make for a perfect place to relax outdoors. Located across from upcoming Cadence with new shopping arriving, easy access to freeways. Wetlands and trails are at the end of the community. Community offers a park and playing fields.
Location
State NV
County Clark County
Community Weston Hills
Zoning Single Family
Body of Water Public
Interior
Interior Features Programmable Thermostat
Heating Central, Gas
Cooling Central Air, Electric
Flooring Carpet, Ceramic Tile
Equipment Water Softener Loop
Furnishings Unfurnished
Window Features Double Pane Windows,Low Emissivity Windows
Appliance Dishwasher, Disposal, Gas Range, Microwave
Laundry Gas Dryer Hookup, Upper Level
Exterior
Exterior Feature Private Yard, Sprinkler/Irrigation
Garage Attached, Garage, Garage Door Opener, Private
Garage Spaces 2.0
Fence Block, Back Yard
Pool None
Utilities Available Cable Available
Amenities Available Basketball Court, Dog Park, Jogging Path, Playground, Park, Tennis Court(s)
View None
Roof Type Tile
Parking Type Attached, Garage, Garage Door Opener, Private
Private Pool no
Building
Lot Description Back Yard, Drip Irrigation/Bubblers, Desert Landscaping, Sprinklers In Rear, Landscaped, < 1/4 Acre
Faces South
Story 2
Sewer Public Sewer
Water Public
Structure Type Frame,Stucco
Construction Status RESALE
Schools
Elementary Schools Stevens Josh, Josh Stevens
Middle Schools Brown B. Mahlon
High Schools Basic Academy
Others
HOA Name Weston Hills
HOA Fee Include Maintenance Grounds
Tax ID 160-31-511-065
Security Features Security System Owned
Acceptable Financing Cash, Conventional, FHA, VA Loan
Listing Terms Cash, Conventional, FHA, VA Loan
Financing Cash
Read Less Info
Want to know what your home might be worth? Contact us for a FREE valuation!

Our team is ready to help you sell your home for the highest possible price ASAP

Copyright 2024 of the Las Vegas REALTORS®. All rights reserved.
Bought with Nick A Laymon • Coldwell Banker Premier







